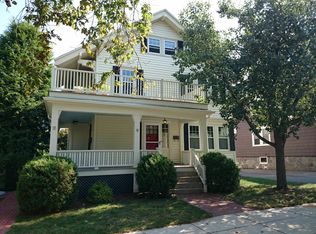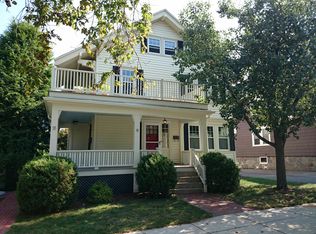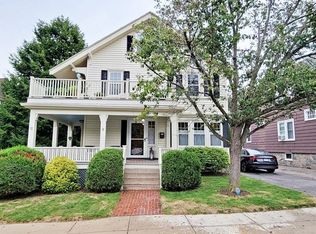Sold for $1,050,000 on 04/16/24
$1,050,000
5 Seven Avalon Rd, West Roxbury, MA 02132
5beds
3,380sqft
Multi Family
Built in 1920
-- sqft lot
$-- Zestimate®
$311/sqft
$-- Estimated rent
Home value
Not available
Estimated sales range
Not available
Not available
Zestimate® history
Loading...
Owner options
Explore your selling options
What's special
Wonderful opportunity for investor or owner occupant to purchase large and solid two family in premier West Roxbury location!! Spacious sunny units with lots of windows. Modern kitchens with oversized windows and dishwashers. Tile baths in neutral colors. Very large bedrooms with ample closets. Enjoy your morning coffee in the charming sunroom. Hardwood floors, wainscotting, recessed lites, crown molding. Built in hutches. Replacement windows. Gas heat. Two car garage. Back porches. Well kept two families in great locations are getting harder to come by!! Convenient to bus line and T station. Short walk to restaurants, shops and all West Roxbury has to offer!! Excellent value!
Zillow last checked: 8 hours ago
Listing updated: April 16, 2024 at 02:09pm
Listed by:
Steve Ward 617-290-2698,
RE/MAX Real Estate Center 617-566-0300
Bought with:
Edward Mazurkiewicz
Elite Real Estate Services Inc
Source: MLS PIN,MLS#: 73209388
Facts & features
Interior
Bedrooms & bathrooms
- Bedrooms: 5
- Bathrooms: 2
- Full bathrooms: 2
Heating
- Steam, Natural Gas, Individual, Unit Control
Appliances
- Laundry: Washer Hookup
Features
- Storage, Crown Molding, Bathroom With Tub, Remodeled, Upgraded Cabinets, Living Room, Dining Room, Kitchen, Office/Den, Sunroom
- Flooring: Wood, Tile, Hardwood
- Windows: Picture Window, Insulated Windows
- Basement: Full,Walk-Out Access,Interior Entry
- Number of fireplaces: 2
- Fireplace features: Wood Burning
Interior area
- Total structure area: 3,380
- Total interior livable area: 3,380 sqft
Property
Parking
- Total spaces: 4
- Parking features: Paved Drive, Off Street, Driveway, Paved
- Garage spaces: 2
- Uncovered spaces: 2
Features
- Patio & porch: Porch, Deck - Wood, Covered
- Exterior features: Balcony/Deck
Lot
- Size: 4,914 sqft
Details
- Parcel number: 1430492
- Zoning: RES
Construction
Type & style
- Home type: MultiFamily
- Property subtype: Multi Family
Materials
- Frame
- Foundation: Stone
- Roof: Shingle
Condition
- Year built: 1920
Utilities & green energy
- Electric: Circuit Breakers
- Sewer: Public Sewer
- Water: Public
- Utilities for property: for Gas Range, Washer Hookup
Community & neighborhood
Community
- Community features: Public Transportation, Shopping, Pool, Park, Walk/Jog Trails, Medical Facility, Conservation Area, Highway Access, House of Worship, T-Station, Sidewalks
Location
- Region: West Roxbury
HOA & financial
Other financial information
- Total actual rent: 4450
Other
Other facts
- Listing terms: Contract
- Road surface type: Paved
Price history
| Date | Event | Price |
|---|---|---|
| 4/16/2024 | Sold | $1,050,000+2%$311/sqft |
Source: MLS PIN #73209388 Report a problem | ||
| 3/13/2024 | Contingent | $1,029,000$304/sqft |
Source: MLS PIN #73209388 Report a problem | ||
| 3/6/2024 | Listed for sale | $1,029,000$304/sqft |
Source: MLS PIN #73209388 Report a problem | ||
Public tax history
Tax history is unavailable.
Neighborhood: West Roxbury
Nearby schools
GreatSchools rating
- 5/10Lyndon K-8 SchoolGrades: PK-8Distance: 0.6 mi
- 7/10Mozart Elementary SchoolGrades: PK-6Distance: 1.2 mi

Get pre-qualified for a loan
At Zillow Home Loans, we can pre-qualify you in as little as 5 minutes with no impact to your credit score.An equal housing lender. NMLS #10287.


