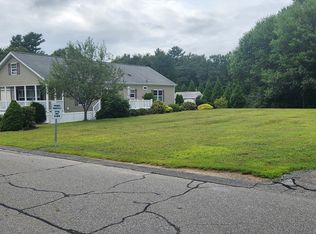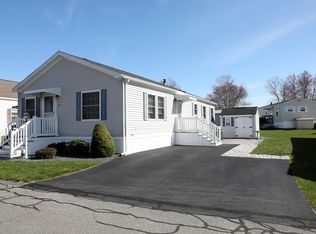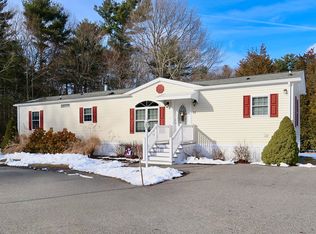Colonial Estates--Built in 2008 this is a must see! You'll be amazed at the space in this well designed home. At first step onto this property you will notice some major updates - The covered carport, two separate driveways with parking for four, covered porch with all PVC decking/railings and the spacious 3 seasons porch. You're welcomed into the home by the bright eat in country kitchen with lots of oak cabinets dressed with crown molding, glass doors, tile back splash, pantry and stainless steel appliances (all included). Living room with a floor to ceiling stone gas fireplace with stone hearth and wooden mantle. The Master bedroom suite featuring an oversized vanity with double sinks, stand up shower and relaxing soaker tub. There's an additional full bath and bedroom at the other end of the home as well. Full sized laundry area with additional cabinets for supplies. Located on a small side street in Colonial Estates, this is it! PETS ARE WELCOME!!!
This property is off market, which means it's not currently listed for sale or rent on Zillow. This may be different from what's available on other websites or public sources.


