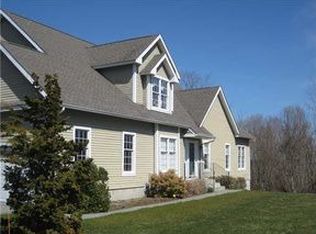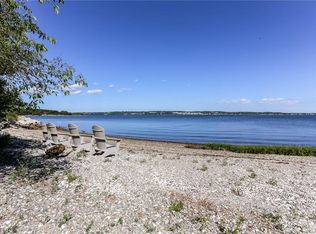Sold for $875,000 on 04/17/25
$875,000
5 Sequoia Ct #5, Bristol, RI 02809
3beds
3,539sqft
Townhouse
Built in 2002
32.52 Acres Lot
$897,500 Zestimate®
$247/sqft
$-- Estimated rent
Home value
$897,500
$808,000 - $996,000
Not available
Zestimate® history
Loading...
Owner options
Explore your selling options
What's special
Bristol Landing: Coastal Elegance Meets Modern Comfort! Experience the perfect blend of dramatic design & serene coastal living in this exclusive cul-de-sac community. This retreat offers seasonal waterviews of Mt. Hope Bay a private path to a waterfront beach with iconic bridge views & kayak storage. Step inside to the formal living room with, custom woodwork, and a welcoming open layout that’s perfect for entertaining. The first floor boasts a stunning entry, a convenient half bath, a laundry Rm, and a light-filled kitchen w/ access to a deck overlooking tranquil surroundings. The comfortable family Rm features a gas fireplace, creating a warm, inviting space for gatherings. The second-floor primary suite offers bay views, dual walk-in closets, a double vanity, a luxurious soaking tub, & a stand-alone tile shower. Two add'l beds a full bath, plus a home office with lovely built-ins. For added versatility. The partially finished spacious Lower-Level offers an incredible Bonus Space with kitchen, access to stone patio, workbench & endless possibilities; multigenerational living, college student, or extended-stay guests. Updates Include: Roof 2024 AC 2023 interior paint 2023 Water heater 2020 Minutes to Mt. Hope Farmers Market, 5 min from vibrant downtown Bristol, 30 minutes to Newport. Details to Note: HOA: Six months of fees due at closing. Don’t miss this rare opportunity to own a slice of coastal paradise. Call today for your private showing—this gem is easy to view!
Zillow last checked: 8 hours ago
Listing updated: April 18, 2025 at 06:46pm
Listed by:
Julie Vargas 401-345-1823,
Century 21 Topsail Realty
Bought with:
Nancy Ryan, RES.0032028
Residential Properties Ltd.
Source: StateWide MLS RI,MLS#: 1377358
Facts & features
Interior
Bedrooms & bathrooms
- Bedrooms: 3
- Bathrooms: 3
- Full bathrooms: 2
- 1/2 bathrooms: 1
Primary bedroom
- Features: Ceiling Height 7 to 9 ft
- Level: Second
- Area: 266 Square Feet
- Dimensions: 19
Bedroom
- Features: High Ceilings
- Level: Second
- Area: 192 Square Feet
- Dimensions: 16
Bedroom
- Features: Ceiling Height 7 to 9 ft
- Level: Third
- Area: 210 Square Feet
- Dimensions: 15
Bathroom
- Features: Ceiling Height 7 to 9 ft
- Level: First
- Area: 35 Square Feet
- Dimensions: 5
Bathroom
- Features: Ceiling Height 7 to 9 ft
- Level: Second
- Area: 77 Square Feet
- Dimensions: 11
Dining room
- Features: Ceiling Height 7 to 9 ft
- Level: First
- Area: 182 Square Feet
- Dimensions: 14
Family room
- Features: Ceiling Height 7 to 9 ft
- Level: First
- Area: 240 Square Feet
- Dimensions: 20
Great room
- Features: Ceiling Height 7 to 9 ft
- Level: Lower
- Area: 450 Square Feet
- Dimensions: 30
Kitchen
- Features: Ceiling Height 7 to 9 ft
- Level: First
- Area: 441 Square Feet
- Dimensions: 21
Laundry
- Features: Ceiling Height 7 to 9 ft
- Level: First
- Area: 42 Square Feet
- Dimensions: 7
Living room
- Features: High Ceilings
- Level: First
- Area: 198 Square Feet
- Dimensions: 18
Office
- Features: Ceiling Height 7 to 9 ft
- Level: Second
- Area: 144 Square Feet
- Dimensions: 12
Workshop
- Level: Lower
- Area: 400 Square Feet
- Dimensions: 20
Heating
- Natural Gas, Central Air, Forced Air, Gas Connected, Zoned
Cooling
- Central Air
Appliances
- Included: Gas Water Heater, Dishwasher, Dryer, Disposal, Microwave, Oven/Range, Refrigerator, Washer
- Laundry: In Unit
Features
- Wall (Dry Wall), Wall (Plaster), Cathedral Ceiling(s), Skylight, Stairs, Plumbing (Copper), Plumbing (PEX), Plumbing (PVC), Insulation (Ceiling), Insulation (Floors), Insulation (Walls)
- Flooring: Ceramic Tile, Hardwood, Carpet
- Doors: Storm Door(s)
- Windows: Insulated Windows, Skylight(s)
- Basement: Full,Interior and Exterior,Partially Finished,Kitchen,Playroom,Storage Space,Utility,Work Shop
- Number of fireplaces: 1
- Fireplace features: Gas, Zero Clearance
Interior area
- Total structure area: 2,523
- Total interior livable area: 3,539 sqft
- Finished area above ground: 2,523
- Finished area below ground: 1,016
Property
Parking
- Total spaces: 4
- Parking features: Attached, Garage Door Opener, Assigned, Driveway
- Attached garage spaces: 2
- Has uncovered spaces: Yes
Features
- Stories: 2
- Entry location: First Floor Access
- Patio & porch: Deck, Patio
- Has view: Yes
- View description: Water
- Has water view: Yes
- Water view: Water
- Waterfront features: Access, Beach, Saltwater Front, Walk to Salt Water, Walk To Water
Lot
- Size: 32.52 Acres
- Features: Sprinklers, Wooded
Details
- Zoning: PUD
- Special conditions: Conventional/Market Value
Construction
Type & style
- Home type: Townhouse
- Property subtype: Townhouse
Materials
- Dry Wall, Plaster, Clapboard, Other Siding
- Foundation: Concrete Perimeter
Condition
- New construction: No
- Year built: 2002
Utilities & green energy
- Electric: 200+ Amp Service, 220 Volts, Circuit Breakers, Individual Meter, Underground
- Sewer: Public Sewer
- Water: In Fee, Municipal, Public
- Utilities for property: Underground Utilities, Sewer Connected, Water Connected
Community & neighborhood
Community
- Community features: Near Public Transport, Commuter Bus, Golf, Highway Access, Hospital, Interstate, Marina, Private School, Public School, Recreational Facilities, Restaurants, Schools, Near Shopping, Near Swimming, Jogging Paths
Location
- Region: Bristol
- Subdivision: Mt. Hope Farm / Rwu
HOA & financial
HOA
- Has HOA: No
- HOA fee: $794 monthly
Price history
| Date | Event | Price |
|---|---|---|
| 4/17/2025 | Sold | $875,000$247/sqft |
Source: | ||
| 3/20/2025 | Pending sale | $875,000$247/sqft |
Source: | ||
| 3/6/2025 | Listed for sale | $875,000$247/sqft |
Source: MLS PIN #73340210 | ||
| 3/5/2025 | Contingent | $875,000$247/sqft |
Source: MLS PIN #73340210 | ||
| 3/3/2025 | Listed for sale | $875,000$247/sqft |
Source: | ||
Public tax history
Tax history is unavailable.
Neighborhood: 02809
Nearby schools
GreatSchools rating
- 8/10Colt Andrews SchoolGrades: PK-5Distance: 1.2 mi
- 7/10Kickemuit Middle SchoolGrades: 6-8Distance: 4.5 mi
- 8/10Mt. Hope High SchoolGrades: 9-12Distance: 1.8 mi

Get pre-qualified for a loan
At Zillow Home Loans, we can pre-qualify you in as little as 5 minutes with no impact to your credit score.An equal housing lender. NMLS #10287.
Sell for more on Zillow
Get a free Zillow Showcase℠ listing and you could sell for .
$897,500
2% more+ $17,950
With Zillow Showcase(estimated)
$915,450

