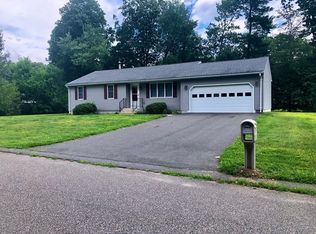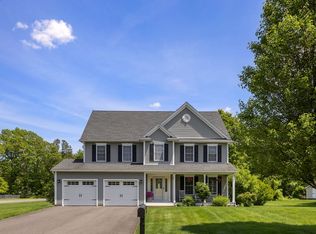This three bedroom ranch offers a new roof 2019 and new electrical panel 2019. Nested on a corner lot with fenced in yard, large freshly painted deck w/built-in seats, front porch and vinyl siding. Large living room leads to the Eat-in kitchen with slider along with Spacious bedrooms and updated bathroom. Additionally, the home offers a finished basement with a rec room, office and storage space. Come add your finishing touches with instant equity. Call for a showing today.
This property is off market, which means it's not currently listed for sale or rent on Zillow. This may be different from what's available on other websites or public sources.


