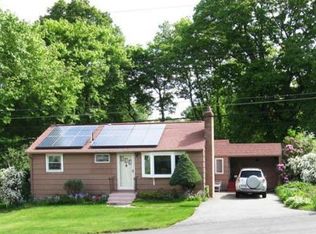Location, Location, Location in a welcoming suburban neighborhood. Great option for 1st time homeowners. Established Woburn neighborhood with well maintained single family new, newer and older residences. Find a cozy ranch-style home with full basement, new two-zone gas furnace, hardwood floors, front & mudroom entrances, comfortable sized rooms & considerable natural light. Inviting family room with A/C & slider access to exterior space for a new deck or patio. The tree- & shrub-lined .24 acre lot with space for landscaped gardens & open space. The full partially improved basement with 1/2 bath appliances, laundry, cabinets & utilities provide extra storage space & opportunity contemporary wants & needs. Travelwise, find easy access to diverse employment opportunities, jobs, medical care, recreation, shopping, leisure, transit & nearby historic Lexington. Explore the local YMCA, garden centers, churches, public schools & bike or walking trails. Covid-19 precautions used.
This property is off market, which means it's not currently listed for sale or rent on Zillow. This may be different from what's available on other websites or public sources.
