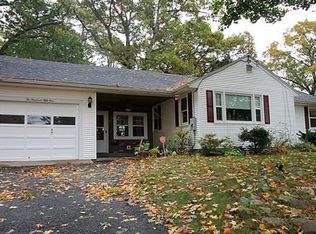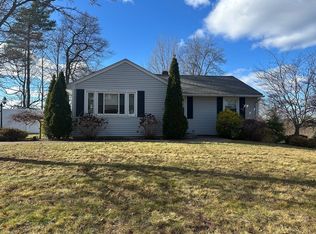So much NEW!! Current owner has made so many updates and improvements you won''t need to do a thing to move in except turn the key and start unpacking! Completely remodeled kitchen in 2017 boasts new cabinets, flooring, gleaming quartz counter tops and all new appliances to remain for the buyers enjoyment! The brand new bathroom was finished last week, porcelain floors and beautifully tiled tub/shower is light and bright! The siding and porch awning were done in 2016 and the chimney was also rebuilt this year! Another bonus is a newer roof in 2014 and lots of replacement windows! Full basement with laundry, set tub and plenty of storage. Large living room, generously sized bedrooms with great closet space and gorgeous hardwoods throughout most of the house will also be sure to please! Large wrap around deck overlooks back yard! Located on a corner lot in a desirable neighborhood. Call todayto make your appointment to see this sweet little home, you won''t be disappointed!!.
This property is off market, which means it's not currently listed for sale or rent on Zillow. This may be different from what's available on other websites or public sources.

