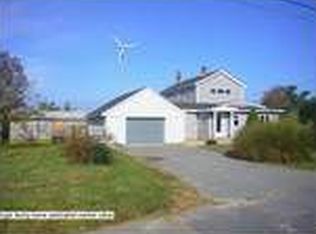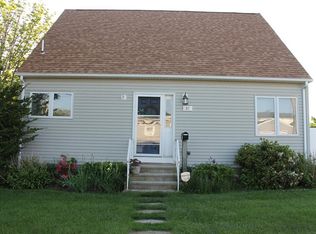WATER VIEW of the Mt. Hope Bay Enjoy the relaxing summer scene with all the boats cruising by along with the BEST sunsets ever. This home is ready for you to move in! this place has loads to offer, NEW roof, 200 AMP electrical, boiler, vinyl siding, cast iron baseboard heat, new driveway, and brand new connection to city sewer located on quiet dead-end street! A wide open floor plan makes this place spacious and breathable, with bright natural sunlight flooding every room. the bathroom and kitchen has been fully redone from floor to ceiling. The kitchen has new radiant white cabinets and all brand new Samsung appliances with warranty included. Storage closets and walk up attic is great for storing with ease and loads of additional space in the basement! Lastly, this home offers a brand new deck off the back of this home with spectacular water views of the beautiful Mt. Hope bay! Sunsets like none other relax at the end of this road in your own personal oasis
This property is off market, which means it's not currently listed for sale or rent on Zillow. This may be different from what's available on other websites or public sources.


