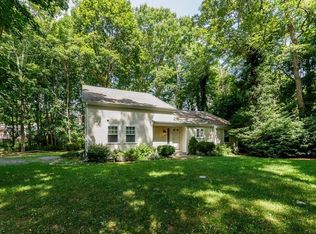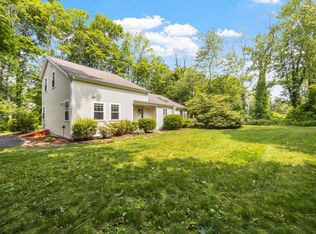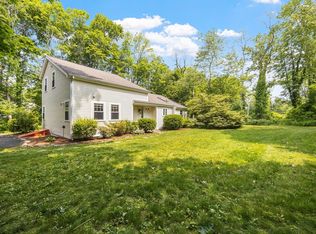Sold for $565,000 on 02/09/24
$565,000
5 Scraggy Neck Rd, Cataumet, MA 02534
3beds
1,496sqft
Single Family Residence
Built in 1950
9,148 Square Feet Lot
$-- Zestimate®
$378/sqft
$2,477 Estimated rent
Home value
Not available
Estimated sales range
Not available
$2,477/mo
Zestimate® history
Loading...
Owner options
Explore your selling options
What's special
This rustic 3 bed home offers the perfect blend of tranquility and convenience. When you step through the front door, you will feel as if you are nestled in a charming tree house. The open living room is filled with natural light and cathedral ceilings. Picture yourself preparing gourmet meals while entertaining, creating lifelong memories in this inviting space. Tuck yourself into the cozy loft or send the kids up to play. Find two bedrooms and an oversized bathroom to finish off the upstairs. As you venture downstairs, you'll discover an ample primary studio-style living space, perfect for your private oasis or to use it as an separate office. Plenty of storage in the utility and laundry room. A true nature lover's dream, where you can enjoy your coffee on the deck, watching the sunrise over the trees. Conveniently located in the heart of Cataumet, with easy access to local shops, dining, pristine beaches, the marina and bike path. Embrace the tranquility and charm. Welcome Home!
Zillow last checked: 8 hours ago
Listing updated: February 09, 2024 at 09:29am
Listed by:
Rock Larsen Team 508-203-7895,
Keller Williams Realty 508-534-7200,
Sarah Rock 203-554-3619
Bought with:
John Strome
Coldwell Banker Realty - Cotuit
Source: MLS PIN,MLS#: 73187531
Facts & features
Interior
Bedrooms & bathrooms
- Bedrooms: 3
- Bathrooms: 2
- Full bathrooms: 2
- Main level bedrooms: 1
Primary bedroom
- Features: Bathroom - Full, Closet, Flooring - Wall to Wall Carpet, Recessed Lighting
- Level: Main,First
Bedroom 2
- Features: Walk-In Closet(s), Flooring - Hardwood, Window(s) - Picture
- Level: Second
Bedroom 3
- Features: Closet, Flooring - Wall to Wall Carpet, Window(s) - Picture
- Level: Second
Dining room
- Features: Cathedral Ceiling(s), Flooring - Wood, Window(s) - Picture, Deck - Exterior, Recessed Lighting
- Level: Second
Kitchen
- Features: Cathedral Ceiling(s), Flooring - Stone/Ceramic Tile, Countertops - Upgraded, Kitchen Island, Deck - Exterior, Exterior Access, Recessed Lighting, Remodeled, Slider, Wine Chiller, Gas Stove
- Level: Second
Living room
- Features: Cathedral Ceiling(s), Flooring - Hardwood, Window(s) - Picture, Balcony / Deck, Exterior Access, Recessed Lighting, Lighting - Overhead
- Level: Second
Heating
- Forced Air, Natural Gas
Cooling
- None
Appliances
- Laundry: Main Level, First Floor
Features
- Loft, Wet Bar, Finish - Sheetrock
- Flooring: Wood, Tile, Vinyl, Carpet, Concrete, Flooring - Wall to Wall Carpet
- Has basement: No
- Has fireplace: No
Interior area
- Total structure area: 1,496
- Total interior livable area: 1,496 sqft
Property
Parking
- Total spaces: 9
- Parking features: Shared Driveway, Off Street, Stone/Gravel, Unpaved
- Uncovered spaces: 9
Accessibility
- Accessibility features: No
Features
- Patio & porch: Porch, Deck
- Exterior features: Porch, Deck, Rain Gutters, Other
- Waterfront features: Bay, Ocean, 1 to 2 Mile To Beach, Beach Ownership(Public)
Lot
- Size: 9,148 sqft
- Features: Gentle Sloping
Details
- Parcel number: 52.0860
- Zoning: R1
Construction
Type & style
- Home type: SingleFamily
- Architectural style: Raised Ranch
- Property subtype: Single Family Residence
Materials
- Block
- Foundation: Block
- Roof: Shingle
Condition
- Year built: 1950
Utilities & green energy
- Sewer: Private Sewer
- Water: Public
- Utilities for property: for Gas Range, for Electric Range
Community & neighborhood
Community
- Community features: Shopping, Tennis Court(s), Walk/Jog Trails, Golf, Medical Facility, Bike Path, Conservation Area, Highway Access, House of Worship, Marina, Public School
Location
- Region: Cataumet
Other
Other facts
- Road surface type: Paved
Price history
| Date | Event | Price |
|---|---|---|
| 2/9/2024 | Sold | $565,000-1.7%$378/sqft |
Source: MLS PIN #73187531 Report a problem | ||
| 12/22/2023 | Contingent | $575,000$384/sqft |
Source: MLS PIN #73187531 Report a problem | ||
| 12/14/2023 | Listed for sale | $575,000$384/sqft |
Source: MLS PIN #73187531 Report a problem | ||
Public tax history
Tax history is unavailable.
Neighborhood: 02534
Nearby schools
GreatSchools rating
- 5/10Bourne Intermediate SchoolGrades: 3-5Distance: 5.3 mi
- 5/10Bourne Middle SchoolGrades: 6-8Distance: 5.2 mi
- 4/10Bourne High SchoolGrades: 9-12Distance: 5.2 mi
Schools provided by the listing agent
- Elementary: Bourndale
- Middle: Intermediate/Mi
- High: Bourne High
Source: MLS PIN. This data may not be complete. We recommend contacting the local school district to confirm school assignments for this home.

Get pre-qualified for a loan
At Zillow Home Loans, we can pre-qualify you in as little as 5 minutes with no impact to your credit score.An equal housing lender. NMLS #10287.


