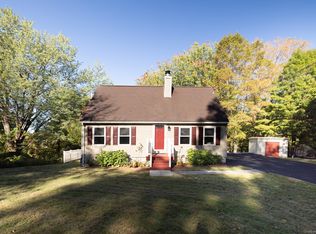Sold for $445,000
$445,000
5 Scott Road, Plymouth, CT 06786
4beds
1,776sqft
Single Family Residence
Built in 1989
0.64 Acres Lot
$470,900 Zestimate®
$251/sqft
$2,981 Estimated rent
Home value
$470,900
$396,000 - $560,000
$2,981/mo
Zestimate® history
Loading...
Owner options
Explore your selling options
What's special
A must see custom built contemporary home with professionally landscaped yard. Vaulted ceiling in dining room. Cathedral ceiling in living room. Skylight in kitchen and enclosed porch. All rooms have lots of natural lighting. Oak floors in kitchen, dining room and all bedrooms. Custom tile shower in main level bathroom, bathroom has a pocket door to primary bedroom. Stained birch cabinets with quartz counter tops in kitchen with a large island that seats 4. Kitchen features all GE appliances with a double oven, cook top, microwave, dishwasher, batch feed garbage disposal, and refrigerator with ice and water dispenser on door. Home has two car tandem garage. Beautiful enclosed porch with bypass windows and screens off of the living room that lead to large patio with firepit.
Zillow last checked: 8 hours ago
Listing updated: December 01, 2024 at 05:32pm
Listed by:
Richard N. Audet 860-798-2539,
Audet Prop. Mgmt & Real Estate 860-585-5454,
Alex Danis 860-384-1654,
Audet Prop. Mgmt & Real Estate
Bought with:
Jorge Cintron, RES.0818820
Vylla Home (CT) LLC
Source: Smart MLS,MLS#: 24053764
Facts & features
Interior
Bedrooms & bathrooms
- Bedrooms: 4
- Bathrooms: 2
- Full bathrooms: 2
Primary bedroom
- Features: Ceiling Fan(s), Full Bath, Stall Shower, Hardwood Floor
- Level: Main
- Area: 195.5 Square Feet
- Dimensions: 11.5 x 17
Bedroom
- Features: Cedar Closet(s), Ceiling Fan(s), Hardwood Floor
- Level: Upper
- Area: 161 Square Feet
- Dimensions: 11.5 x 14
Bedroom
- Features: Ceiling Fan(s), Hardwood Floor
- Level: Upper
- Area: 115.5 Square Feet
- Dimensions: 10.5 x 11
Bedroom
- Features: Hardwood Floor
- Level: Main
- Area: 115.5 Square Feet
- Dimensions: 10.5 x 11
Dining room
- Features: Vaulted Ceiling(s), Fireplace, Hardwood Floor
- Level: Main
- Area: 180 Square Feet
- Dimensions: 12 x 15
Kitchen
- Features: Skylight, Quartz Counters, Double-Sink, Kitchen Island, Hardwood Floor
- Level: Main
- Area: 180 Square Feet
- Dimensions: 12 x 15
Living room
- Features: Cathedral Ceiling(s), Beamed Ceilings, Ceiling Fan(s), Fireplace, Sliders, Wall/Wall Carpet
- Level: Main
- Area: 320 Square Feet
- Dimensions: 16 x 20
Heating
- Hot Water, Gas In Street, Natural Gas
Cooling
- Ceiling Fan(s), Ductless, Wall Unit(s)
Appliances
- Included: Electric Cooktop, Oven, Microwave, Refrigerator, Ice Maker, Dishwasher, Disposal, Gas Water Heater, Water Heater
- Laundry: Lower Level
Features
- Doors: Storm Door(s)
- Windows: Thermopane Windows
- Basement: Partial,Partially Finished
- Attic: Partially Finished,Walk-up
- Number of fireplaces: 2
Interior area
- Total structure area: 1,776
- Total interior livable area: 1,776 sqft
- Finished area above ground: 1,776
Property
Parking
- Total spaces: 3
- Parking features: Tandem, Attached, Paved, Off Street, Driveway, Garage Door Opener, Asphalt
- Attached garage spaces: 2
- Has uncovered spaces: Yes
Features
- Patio & porch: Enclosed, Porch, Patio
- Exterior features: Sidewalk, Lighting
Lot
- Size: 0.64 Acres
- Features: Few Trees, Landscaped
Details
- Additional structures: Shed(s)
- Parcel number: 859337
- Zoning: RA2
- Other equipment: Generator Ready
Construction
Type & style
- Home type: SingleFamily
- Architectural style: Contemporary
- Property subtype: Single Family Residence
Materials
- Vinyl Siding
- Foundation: Concrete Perimeter
- Roof: Asphalt
Condition
- New construction: No
- Year built: 1989
Utilities & green energy
- Sewer: Public Sewer
- Water: Well
- Utilities for property: Cable Available
Green energy
- Energy efficient items: Ridge Vents, Doors, Windows
Community & neighborhood
Community
- Community features: Lake, Playground, Tennis Court(s)
Location
- Region: Terryville
Price history
| Date | Event | Price |
|---|---|---|
| 11/20/2024 | Sold | $445,000+4.7%$251/sqft |
Source: | ||
| 10/16/2024 | Listed for sale | $425,000$239/sqft |
Source: | ||
Public tax history
| Year | Property taxes | Tax assessment |
|---|---|---|
| 2025 | $7,401 +2.4% | $187,040 |
| 2024 | $7,227 +2.5% | $187,040 |
| 2023 | $7,051 +3.8% | $187,040 |
Find assessor info on the county website
Neighborhood: Terryville
Nearby schools
GreatSchools rating
- NAPlymouth Center SchoolGrades: PK-2Distance: 1.1 mi
- 5/10Eli Terry Jr. Middle SchoolGrades: 6-8Distance: 1.2 mi
- 6/10Terryville High SchoolGrades: 9-12Distance: 0.9 mi
Schools provided by the listing agent
- High: Terryville
Source: Smart MLS. This data may not be complete. We recommend contacting the local school district to confirm school assignments for this home.
Get pre-qualified for a loan
At Zillow Home Loans, we can pre-qualify you in as little as 5 minutes with no impact to your credit score.An equal housing lender. NMLS #10287.
Sell for more on Zillow
Get a Zillow Showcase℠ listing at no additional cost and you could sell for .
$470,900
2% more+$9,418
With Zillow Showcase(estimated)$480,318
