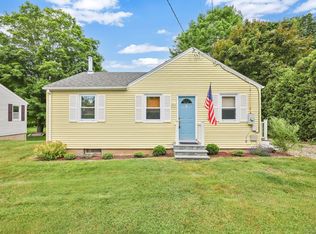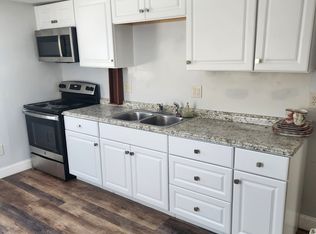Cute and cozy 2 to 3 Bedroom Ranch, walking distance to Staffordville Lake Beach & Elementary School. Small pond on property. New 35 year roof, recently completed renovations include a new furnace, electrical, plumbing. hardwood flooring, complete Bathroom including tub, toilet along with vanity & sink, Kitchen including new cabinets & granite countertops, wood walls with shadow boxes, Laundry room along with newer Kitchen appliances oven/range, refrigerator & dishwasher. The 3rd Bedroom is currently used as a Laundry room with plenty of room for a bed and dresser. Located on a short dead end road.
This property is off market, which means it's not currently listed for sale or rent on Zillow. This may be different from what's available on other websites or public sources.


