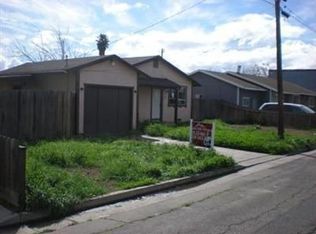Sold for $365,000
$365,000
5 School Street, Isleton, CA 95641
3beds
1,152sqft
Single Family Residence
Built in 1979
4,878.72 Square Feet Lot
$361,500 Zestimate®
$317/sqft
$2,432 Estimated rent
Home value
$361,500
$325,000 - $401,000
$2,432/mo
Zestimate® history
Loading...
Owner options
Explore your selling options
What's special
Nestled in the charming town of Isleton, California, this inviting 3-bedroom, 2-bath home spans 1152 square feet and boasts a delightful shaded backyard complete with a soothing spa. A wonderful white nectarine tree in the front yard and apricot tree in the backyard. Located amidst the beautiful California Delta, known for its recreational opportunities and vibrant dining scene, this residence offers both tranquility and convenience. Recently upgraded with new carpet and pad, freshly painted interior and exterior, and updated kitchen hardware, the home is immaculate and move-in ready. Ideal for a growing family seeking comfort and style, this property promises a blend of modern amenities and a coveted location near Isleton Elementary School, Delta waterways, and community attractions. Don't wait to start making memories in 5 School Street!
Zillow last checked: 8 hours ago
Listing updated: May 02, 2025 at 02:00pm
Listed by:
Christine Perkins DRE #02095850 916-479-1290,
McGahey Real Estate 707-374-6683
Bought with:
Alejandro Juarez
Luxe Realty Group
Sedar Juarez
EXP Realty
Source: BAREIS,MLS#: 225021730 Originating MLS: Northern Solano
Originating MLS: Northern Solano
Facts & features
Interior
Bedrooms & bathrooms
- Bedrooms: 3
- Bathrooms: 2
- Full bathrooms: 2
Primary bedroom
- Features: Closet
Bedroom
- Level: Main
Primary bathroom
- Features: Window, Tub w/Shower Over
Bathroom
- Features: Window, Tub
Kitchen
- Features: Laminate Counters, Space in Kitchen
- Level: Main
Living room
- Features: Other
- Level: Main
Heating
- Wood Stove, Central
Cooling
- Central Air, Ceiling Fan(s)
Appliances
- Included: Dishwasher, Free-Standing Gas Range
- Laundry: In Garage, Gas Hook-Up
Features
- Flooring: Tile, Laminate, Carpet
- Windows: Screens, Window Coverings
- Has basement: No
- Number of fireplaces: 1
- Fireplace features: Wood Burning Stove
Interior area
- Total structure area: 1,152
- Total interior livable area: 1,152 sqft
Property
Parking
- Total spaces: 2
- Parking features: Garage Faces Front, Paved
- Garage spaces: 2
- Has uncovered spaces: Yes
Features
- Levels: One
- Stories: 1
- Patio & porch: Patio
- Has spa: Yes
- Spa features: Private
- Fencing: Wood,Back Yard
Lot
- Size: 4,878 sqft
- Features: Private
Details
- Parcel number: 15700670110000
- Zoning: residential
- Special conditions: Offer As Is
Construction
Type & style
- Home type: SingleFamily
- Architectural style: Traditional
- Property subtype: Single Family Residence
Materials
- Wood Siding, Wood
- Foundation: Raised
- Roof: Composition
Condition
- Year built: 1979
Utilities & green energy
- Electric: 220 Volts in Laundry, 220 Volts
- Sewer: Public Sewer
- Water: Public
- Utilities for property: Public
Community & neighborhood
Security
- Security features: Smoke Detector(s), Carbon Monoxide Detector(s)
Location
- Region: Isleton
HOA & financial
HOA
- Has HOA: No
Price history
| Date | Event | Price |
|---|---|---|
| 5/2/2025 | Sold | $365,000-2.7%$317/sqft |
Source: | ||
| 4/10/2025 | Pending sale | $375,000$326/sqft |
Source: | ||
| 3/5/2025 | Listed for sale | $375,000-9.6%$326/sqft |
Source: | ||
| 8/31/2024 | Listing removed | $415,000$360/sqft |
Source: | ||
| 7/6/2024 | Listed for sale | $415,000+137.1%$360/sqft |
Source: | ||
Public tax history
| Year | Property taxes | Tax assessment |
|---|---|---|
| 2025 | -- | $207,158 +2% |
| 2024 | $2,249 +0.6% | $203,097 +2% |
| 2023 | $2,236 +1.7% | $199,116 +2% |
Find assessor info on the county website
Neighborhood: 95641
Nearby schools
GreatSchools rating
- 8/10Isleton Elementary SchoolGrades: K-6Distance: 0.1 mi
- 2/10Riverview Middle SchoolGrades: 7-8Distance: 4.7 mi
- 3/10Rio Vista High SchoolGrades: 9-12Distance: 4.9 mi
Schools provided by the listing agent
- District: River Delta Unified
Source: BAREIS. This data may not be complete. We recommend contacting the local school district to confirm school assignments for this home.
Get a cash offer in 3 minutes
Find out how much your home could sell for in as little as 3 minutes with a no-obligation cash offer.
Estimated market value
$361,500
