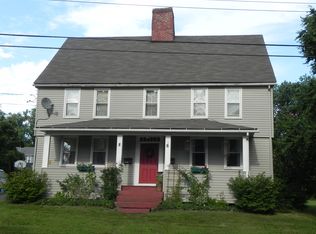Walk-in and fall in love. Stunning, historical colonial remodeled inside and out with gorgeous views of the CT River. You'll love cooking and entertaining in the gourmet, custom kitchen with top-of-the-line stainless appliances, granite countertops, an oversized apron sink, a large pantry, and custom cabinetry. Open and bright with tons of natural light, the first floor boasts high-end wide plank hickory flooring as well as exposed original beams on the ceilings. The dining area has vaulted ceilings and french doors to a custom deck (Azek decking) overlooking the meticulously maintained yard. You will be cozy all winter with the newer wood stove in the living room. Vinyl windows, new siding, insulation, and recent conversion to gas make this home an energy-efficient dream. Location...walk to the Farmers Market at Riverport Park, Cromwell boat launch, and everyone's favorite, Pierson Park. Quick access to Route 9 this home is a must-see!
This property is off market, which means it's not currently listed for sale or rent on Zillow. This may be different from what's available on other websites or public sources.

