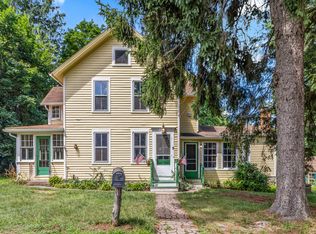New new new!! Located just off Main Street in Chester Village, this meticulously maintained home is completely updated and move-in ready. Upon entering the front door, you feel as if you are stepping into a magazine. The living room spans the width of the house w/ an elegant gas fireplace w/ granite surround installed in 2017. The living room flows into the dining room complete w/ sliding doors which make the space even brighter and lead you out onto the new 784sqft wooden deck w/ pergola installed in 2018 for extra shade on warm summer days. The kitchen is a show stopper w/ a large marble island, granite countertops, a custom pantry w/ beverage fridge built in 2018 w/ beautiful barn doors, and sliding doors that leads onto the deck. All bedrooms on the second floor have brand new hardwood floors installed in 2019. The second and third bedrooms share a Jack and Jill bath and the private master bedroom has a custom closet built in 2016. The exterior of the home has had extensive landscaping and a new stone driveway in 2017. Other updates include a new roof in 2017, preventative basement waterproofing in 2019, and generator hookup 2018. Come live in Chester, located on the hillside of the CT River which boasts marinas, lakes, waterfalls, thousands of acres of state forest, and hiking trails! This vibrant community is known for its art, restaurants, history, music, theater, crafts, and year-round events. Just over 2 hours from both New York City and Boston, Chester is a true gem!
This property is off market, which means it's not currently listed for sale or rent on Zillow. This may be different from what's available on other websites or public sources.

