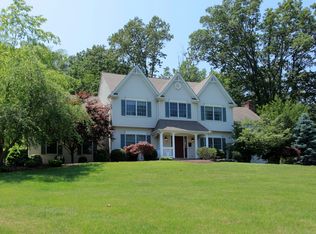Closed
$975,000
5 SCARLET OAK ROAD, Raritan Twp., NJ 08822
4beds
3baths
--sqft
Single Family Residence
Built in 1995
1.2 Acres Lot
$1,021,300 Zestimate®
$--/sqft
$4,655 Estimated rent
Home value
$1,021,300
$919,000 - $1.13M
$4,655/mo
Zestimate® history
Loading...
Owner options
Explore your selling options
What's special
Zillow last checked: 14 hours ago
Listing updated: June 09, 2025 at 02:12am
Listed by:
Mary Ann Nelson 908-782-6850,
Coldwell Banker Realty
Bought with:
Glory-ann Drazinakis
Weichert Realtors
Source: GSMLS,MLS#: 3956603
Facts & features
Price history
| Date | Event | Price |
|---|---|---|
| 6/5/2025 | Sold | $975,000+8.3% |
Source: | ||
| 4/29/2025 | Pending sale | $900,000 |
Source: | ||
| 4/13/2025 | Listed for sale | $900,000+3.5% |
Source: | ||
| 9/30/2024 | Listing removed | $869,900 |
Source: | ||
| 8/23/2024 | Pending sale | $869,900 |
Source: | ||
Public tax history
| Year | Property taxes | Tax assessment |
|---|---|---|
| 2025 | $16,890 | $583,000 |
| 2024 | $16,890 +6.4% | $583,000 |
| 2023 | $15,881 +3.9% | $583,000 |
Find assessor info on the county website
Neighborhood: 08822
Nearby schools
GreatSchools rating
- 8/10F A Desmares Elementary SchoolGrades: K-4Distance: 1.4 mi
- 5/10J P Case Middle SchoolGrades: 7-8Distance: 4.4 mi
- 6/10Hunterdon Central High SchoolGrades: 9-12Distance: 3.1 mi
Get a cash offer in 3 minutes
Find out how much your home could sell for in as little as 3 minutes with a no-obligation cash offer.
Estimated market value$1,021,300
Get a cash offer in 3 minutes
Find out how much your home could sell for in as little as 3 minutes with a no-obligation cash offer.
Estimated market value
$1,021,300
