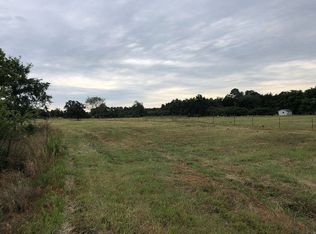This property would make a great Mini Farm and a great place to raise your family. Easy access in and out of the property. Highway in front of home and county road on the East side. See survey for layout. Set up for entertaining family and friends with lots of covered porches, patio and parking. Sunroom on back of home. Easy care maintenance. Call for appointment.
This property is off market, which means it's not currently listed for sale or rent on Zillow. This may be different from what's available on other websites or public sources.
