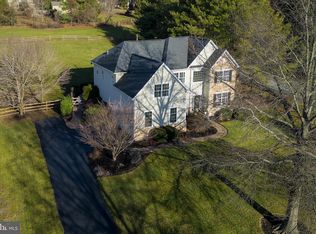This beautiful Center Hall Colonial has been lovingly maintained by its present owners! 1st Level: Center hall entry with wood floors, Living room with w/w carpet, Formal Dining room with hardwoods and custom blinds, large Family room with newer wood flooring, gas fireplace and ceiling fan, & custom window treatments. Open floorplan to the white kitchen with granite counters, gas range and built in microwave, dishwasher, double sink, pantry closet, plus island with pendant lighting! Breakfast room with sliders to a deck. Butler's Pantry too. 1st floor Laundry with OE, 2 car garage with opener. For those "at home" workers, a nice office with w/w carpet and updated powder room. 2nd Level: The wonderful Master bedroom with ceiling fan and w/w carpet boasts 2 walk in closets, its own bath with double vanity and skylight, whirlpool tub and stand up shower. A sitting room off the Master with w/w carpet and ceiling fan complete the Master Suite! 3 additional bedrooms (1 with a closet organizer) w/w carpet, ceiling fans in each room and a ceramic tile hall bath. The basement is a professionally finished Family room with newer w/w carpet, recessed lighting, and a work out room/playroom, craft room plus storage. Hardwired smoke detectors, gas water heater and newer HVAC. All this plus a monitored security system, and new Garage doors! Wonderful location and lots of room to roam!
This property is off market, which means it's not currently listed for sale or rent on Zillow. This may be different from what's available on other websites or public sources.

