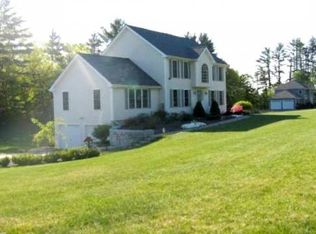Closed
Listed by:
Tony LaCasse,
EXP Realty Phone:603-716-5769
Bought with: Onest Real estate
$615,000
5 Saw Hill Road, Hooksett, NH 03106
4beds
2,150sqft
Single Family Residence
Built in 2001
3.06 Acres Lot
$627,500 Zestimate®
$286/sqft
$3,781 Estimated rent
Home value
$627,500
$546,000 - $722,000
$3,781/mo
Zestimate® history
Loading...
Owner options
Explore your selling options
What's special
PRICE IMPROVEMENT! Looking for the perfect blend of privacy, space, and commuter convenience? This is a beautifully maintained colonial set on just over 3 acres in one of Hooksett’s best kept secret neighborhood—less than 5 minutes from Exit 11 off I-93! Built in 2001 for the original owners, this 4-bedroom, 2.5-bath home features over 2,150 finished square feet of living space with an open-concept layout, builder upgrades, and an additional 1,075+ sq ft in the basement, including a home movie theater ready to go with a Sony surround sound system and built-in projector. Want to get loud? Go for it—this space was made for fun and entertainment! Enjoy cooking and gathering in your spacious L-shaped kitchen, complete with a breakfast bar, and direct access to the formal dining room and oversized freshly painted back deck—ideal for entertaining or relaxing in the sun looking out to your private woods! Outside, the property offers a manicured, irrigated front lawn, a private backyard with a patio and pergola for fireside nights with friends, and your very own wooded trails out back—perfect for dog walks, dirt biking, or quiet nature escapes. And yes, the Quonset hut stays to store all your gear with ease! Whether you’re heading to Boston, the Lakes Region, or the White Mountains, this location can’t be beat for commuters and adventurers alike. Open Houses Friday 6/6 4:30-7pm Sunday Open to the Public 10am - 12pm.
Zillow last checked: 8 hours ago
Listing updated: July 15, 2025 at 05:56am
Listed by:
Tony LaCasse,
EXP Realty Phone:603-716-5769
Bought with:
Ranjan Budhathoki
Onest Real estate
Source: PrimeMLS,MLS#: 5042349
Facts & features
Interior
Bedrooms & bathrooms
- Bedrooms: 4
- Bathrooms: 3
- Full bathrooms: 2
- 1/2 bathrooms: 1
Heating
- Baseboard, Hot Water
Cooling
- None
Appliances
- Included: Dishwasher, Dryer, Freezer, Microwave, Electric Range, Washer, Tankless Water Heater
Features
- Dining Area, Kitchen/Dining, Living/Dining, Natural Light
- Flooring: Carpet, Hardwood, Laminate, Tile
- Basement: Concrete,Concrete Floor,Daylight,Full,Insulated,Interior Access,Exterior Entry,Walk-Out Access
- Attic: Attic with Hatch/Skuttle
Interior area
- Total structure area: 3,225
- Total interior livable area: 2,150 sqft
- Finished area above ground: 2,150
- Finished area below ground: 0
Property
Parking
- Total spaces: 6
- Parking features: Paved, Driveway, Parking Spaces 6+
- Has uncovered spaces: Yes
Features
- Levels: Two
- Stories: 2
- Patio & porch: Patio
- Exterior features: Deck, Garden, Shed
Lot
- Size: 3.06 Acres
- Features: Landscaped, Open Lot, Wooded, Near Shopping, Neighborhood
Details
- Additional structures: Gazebo
- Parcel number: HOOKM17B2L3
- Zoning description: Residential
- Other equipment: Sprinkler System
Construction
Type & style
- Home type: SingleFamily
- Architectural style: Colonial
- Property subtype: Single Family Residence
Materials
- Brick Exterior, Vinyl Siding
- Foundation: Poured Concrete
- Roof: Architectural Shingle
Condition
- New construction: No
- Year built: 2001
Utilities & green energy
- Electric: 200+ Amp Service, Generator
- Sewer: 1500+ Gallon, Leach Field
- Utilities for property: Cable
Community & neighborhood
Security
- Security features: Smoke Detector(s)
Location
- Region: Hooksett
Other
Other facts
- Road surface type: Paved
Price history
| Date | Event | Price |
|---|---|---|
| 7/2/2025 | Sold | $615,000-1.6%$286/sqft |
Source: | ||
| 6/3/2025 | Price change | $625,000-1.6%$291/sqft |
Source: | ||
| 5/22/2025 | Listed for sale | $635,000+171.9%$295/sqft |
Source: | ||
| 12/6/2001 | Sold | $233,500$109/sqft |
Source: Public Record Report a problem | ||
Public tax history
| Year | Property taxes | Tax assessment |
|---|---|---|
| 2024 | $10,162 +6.1% | $599,200 |
| 2023 | $9,575 +15% | $599,200 +73.1% |
| 2022 | $8,326 +6.8% | $346,200 |
Find assessor info on the county website
Neighborhood: 03106
Nearby schools
GreatSchools rating
- 7/10Hooksett Memorial SchoolGrades: 3-5Distance: 1.2 mi
- 7/10David R. Cawley Middle SchoolGrades: 6-8Distance: 3.7 mi
- NAFred C. Underhill SchoolGrades: PK-2Distance: 3.1 mi
Schools provided by the listing agent
- Elementary: Fred C. Underhill School
- Middle: David R. Cawley Middle Sch
- High: Pinkerton Academy
- District: Hooksett School District
Source: PrimeMLS. This data may not be complete. We recommend contacting the local school district to confirm school assignments for this home.
Get pre-qualified for a loan
At Zillow Home Loans, we can pre-qualify you in as little as 5 minutes with no impact to your credit score.An equal housing lender. NMLS #10287.
