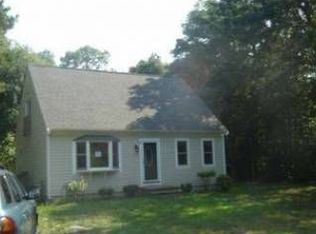NEW YEAR, NEW PRICE! PRICE REDUCTION BY THIS MOTIVATED SELLER. Move in ready FOUR bedroom home in Cotuit for the new family, summer vacationers, or retired couple who has many grandchildren to visit! This manageable home provides excellent entertaining space with a 16'x16' deck; 16'x16' stamped concrete patio AND 16' circular fire pit area. The near half acre yard has also been cleared and graded for fun summer activities for the family. And if that isn't enough, grab the family and watch a theater production at Cotuit Center of the Arts right next door or hop in the car for a less than 3 mile drive to Loops Beach!
This property is off market, which means it's not currently listed for sale or rent on Zillow. This may be different from what's available on other websites or public sources.
