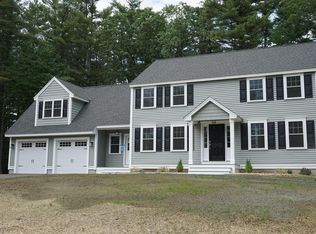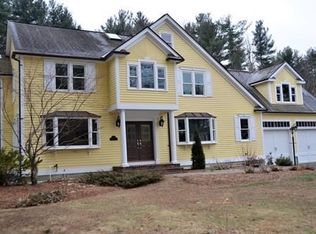Sold for $760,000
$760,000
5 Sassafras Rd, Westford, MA 01886
4beds
1,768sqft
Single Family Residence
Built in 1978
0.92 Acres Lot
$813,300 Zestimate®
$430/sqft
$4,086 Estimated rent
Home value
$813,300
$773,000 - $862,000
$4,086/mo
Zestimate® history
Loading...
Owner options
Explore your selling options
What's special
DESIRABLE LOCATION in favorite SOUTH WESTFORD neighborhood w/ sidewalk & no through traffic! Open floor plan between kitchen (wood cabinets, granite counters, SS appliances) & room for gathering & dining. FR receives ambiance from wood-burning fireplace. 1st floor bonus room next to full bath for home office, TV room, playroom or guests. Bedrooms, some with window seats & built-in cabinetry, joined by sky-lit hall w/ 2nd full bath. 600+ sqft could be finished in LL. Fantastic 3-SEASON SUNROOM overlooks both expansive, level & private backyard & front yard. Original owners have METICULOUSLY MAINTAINED home, replacing: 4-BR septic, roof, exterior paint, HVAC, oil tank, hot water heater, garage door & bulkhead. Steps to O’Brien Farm conservation trails; short drive to rail trail (walk, bike, roller blade), Jack Walsh complex (tennis, basketball, playground, soccer), Butter Brook Golf course & shops, restaurants, gyms & healthcare on Route 110. **OFFERS DUE 10/3 BEFORE NOON**
Zillow last checked: 8 hours ago
Listing updated: November 08, 2023 at 10:08am
Listed by:
Flynn Team 978-257-0677,
Keller Williams Realty-Merrimack 978-692-3280,
Robin Flynn 978-257-0677
Bought with:
Martha Sotiropoulos
Chinatti Realty Group, Inc.
Source: MLS PIN,MLS#: 73164038
Facts & features
Interior
Bedrooms & bathrooms
- Bedrooms: 4
- Bathrooms: 2
- Full bathrooms: 2
Primary bedroom
- Features: Closet, Closet/Cabinets - Custom Built, Flooring - Wall to Wall Carpet
- Level: Second
- Area: 168
- Dimensions: 14 x 12
Bedroom 2
- Features: Closet, Flooring - Wall to Wall Carpet
- Level: Second
- Area: 156
- Dimensions: 13 x 12
Bedroom 3
- Features: Closet, Flooring - Wall to Wall Carpet
- Level: Second
- Area: 126
- Dimensions: 14 x 9
Bedroom 4
- Features: Closet, Flooring - Wall to Wall Carpet
- Level: Second
- Area: 120
- Dimensions: 12 x 10
Bathroom 1
- Features: Bathroom - Full, Closet - Linen, Flooring - Wood
- Level: First
- Area: 35
- Dimensions: 7 x 5
Bathroom 2
- Features: Bathroom - Full, Closet - Linen, Flooring - Laminate
- Level: Second
- Area: 63
- Dimensions: 9 x 7
Dining room
- Features: Beamed Ceilings, Flooring - Hardwood, Chair Rail, Open Floorplan, Wainscoting, Lighting - Overhead, Crown Molding
- Level: First
- Area: 169
- Dimensions: 13 x 13
Family room
- Features: Flooring - Hardwood, Lighting - Overhead
- Level: First
- Area: 247
- Dimensions: 19 x 13
Kitchen
- Features: Beamed Ceilings, Closet, Flooring - Hardwood, Countertops - Stone/Granite/Solid, Open Floorplan, Stainless Steel Appliances
- Level: First
- Area: 156
- Dimensions: 13 x 12
Heating
- Forced Air, Heat Pump, Oil
Cooling
- Central Air, Heat Pump
Features
- Lighting - Overhead, Sun Room
- Flooring: Flooring - Wall to Wall Carpet, Flooring - Wood
- Windows: Screens
- Basement: Interior Entry
- Number of fireplaces: 1
- Fireplace features: Family Room
Interior area
- Total structure area: 1,768
- Total interior livable area: 1,768 sqft
Property
Parking
- Total spaces: 6
- Parking features: Attached, Garage Door Opener, Storage, Workshop in Garage
- Attached garage spaces: 2
- Uncovered spaces: 4
Features
- Patio & porch: Porch
- Exterior features: Porch, Rain Gutters, Screens
- Frontage length: 200.00
Lot
- Size: 0.92 Acres
- Features: Wooded, Level
Details
- Parcel number: M:0018.0 P:0019 S:0000,873019
- Zoning: RA
Construction
Type & style
- Home type: SingleFamily
- Property subtype: Single Family Residence
Materials
- Foundation: Concrete Perimeter
- Roof: Shingle
Condition
- Year built: 1978
Utilities & green energy
- Sewer: Private Sewer
- Water: Private
- Utilities for property: Icemaker Connection
Green energy
- Energy efficient items: Thermostat
Community & neighborhood
Community
- Community features: Tennis Court(s), Park, Walk/Jog Trails, Golf, Medical Facility, Bike Path, Sidewalks
Location
- Region: Westford
- Subdivision: MLS PAPERCLIP: home improvements, brochure, disclosure, plot plan, floor plans, OFFER INSTRUCTIONS
Other
Other facts
- Road surface type: Paved
Price history
| Date | Event | Price |
|---|---|---|
| 11/8/2023 | Sold | $760,000+1.5%$430/sqft |
Source: MLS PIN #73164038 Report a problem | ||
| 9/27/2023 | Listed for sale | $749,000$424/sqft |
Source: MLS PIN #73164038 Report a problem | ||
Public tax history
| Year | Property taxes | Tax assessment |
|---|---|---|
| 2025 | $8,157 | $592,400 |
| 2024 | $8,157 -0.1% | $592,400 +7% |
| 2023 | $8,168 +2.9% | $553,400 +16.1% |
Find assessor info on the county website
Neighborhood: 01886
Nearby schools
GreatSchools rating
- 8/10John A. Crisafulli Elementary SchoolGrades: 3-5Distance: 2.8 mi
- 8/10Blanchard Middle SchoolGrades: 6-8Distance: 4.4 mi
- 10/10Westford AcademyGrades: 9-12Distance: 3.1 mi
Schools provided by the listing agent
- Elementary: Robnsn, Crisfli
- Middle: Blanchard Ms
- High: Westfrd Academy
Source: MLS PIN. This data may not be complete. We recommend contacting the local school district to confirm school assignments for this home.
Get a cash offer in 3 minutes
Find out how much your home could sell for in as little as 3 minutes with a no-obligation cash offer.
Estimated market value
$813,300

