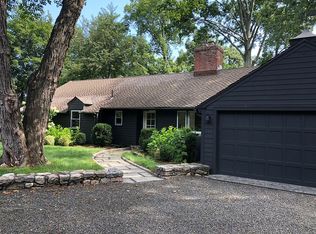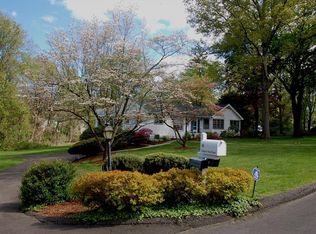Beautiful, custom-built Colonial is situated on a sprawling 1-acre lot & tucked away on a quiet cul-de-sac in the Sasqua Hills neighborhood of Norwalk. As you first step into the front door, you're welcomed by an exquisite grand Foyer w/25-foot ceilings & sweeping staircase. Home offers 4,597 sq.ft. w/the perfect open floor plan. Main floor features a large Chefs Kitchen w/granite counter tops, high-end SS appliances, custom built cabinetry, large center island, temp. controlled wine fridge w/glass cabinet door storage & the built-in desk. Off the Kitchen is the Family Room w/a grand, stone fireplace flanked by French doors leading out to the stone patio. FR also offers a built-in bar for that perfect place to entertain your guests. French doors from the Kitchen open up to the FDR & further down the hall is the FLR & Den that can also be utilized as a first floor in-law wing. Additional amenities include 4 spacious BRs... including the Master Bedroom Suite feat. a large master bath w/soaker tub, glass door shower, double vanity w/granite counters & vaulted ceilings. 3 Full/2 Half-Baths, 2nd Laundry Room, Office. Lower level offers 2,272 sq.ft. partially finished space perfect for a kid's playroom, in-home theatre, game room, gym & so much more. Attached 2 garage, Central A/C & HW Floors. Step outside to an immaculate 1,398 sq.ft Bluestone Patio w/built-in SS gas grille, fully fenced in back yard & in-ground heated Gunite pool & spa for the perfect outside entertainment space
This property is off market, which means it's not currently listed for sale or rent on Zillow. This may be different from what's available on other websites or public sources.


