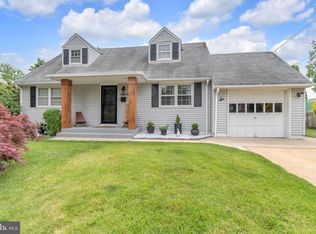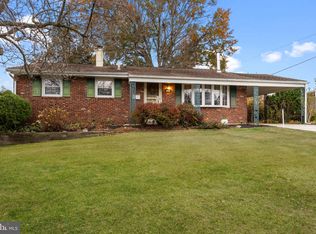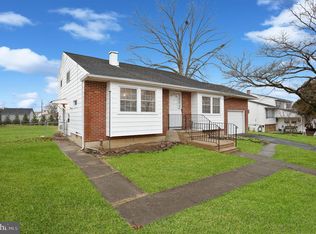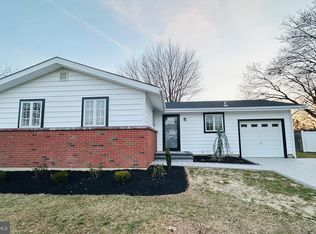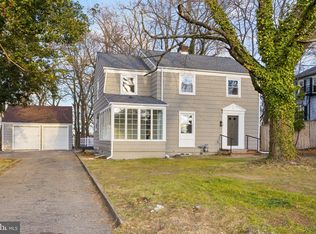New Price!! Motivated seller! Great space for a growing family! Extra living area in the finished basement and large full bathroom. This totally renovated home located in desirable Hamilton. Everything is New! New roof, new HVAC, New Furnace, new flooring and new kitchen with quartz counter tops and new stainless steel appliances. This delightful three-bedroom, two-full-bath ranch-style gem is ready to welcome its next lucky owner. From the moment you arrive, you'll be enchanted by the warmth and character this home exudes. Inside a graceful flow exudes. The formal living room offering full sunshine, great for relaxing. Open floor plan allows considerable space for entertaining. Main floor has 3 nicely sized bedrooms and a full bath. Leading to the fully finished basement with a full bath gives families extra living space for a growing family. 1 car attached garage. The yard is private, peaceful, and perfect for pets, playtime, or planting your very own garden. Close to parks, top-rated schools, shops, and commuter routes. This home is more than just a place to live, it is home! This one won't last. Call direct for a private showing.
For sale
Price cut: $14.9K (12/22)
$470,000
5 Sandy Ln, Hamilton, NJ 08610
3beds
1,140sqft
Est.:
Single Family Residence
Built in 1965
0.26 Acres Lot
$475,500 Zestimate®
$412/sqft
$-- HOA
What's special
Totally renovated homeNicely sized bedroomsNew stainless steel appliancesNew roofNew flooring
- 108 days |
- 972 |
- 60 |
Likely to sell faster than
Zillow last checked: 8 hours ago
Listing updated: January 06, 2026 at 01:54am
Listed by:
Linda LeMay-Kelly 609-651-3583,
Home Journey Realty
Source: Bright MLS,MLS#: NJME2065674
Tour with a local agent
Facts & features
Interior
Bedrooms & bathrooms
- Bedrooms: 3
- Bathrooms: 2
- Full bathrooms: 2
- Main level bathrooms: 1
- Main level bedrooms: 3
Basement
- Area: 0
Heating
- Forced Air, Natural Gas
Cooling
- Central Air, Natural Gas
Appliances
- Included: Gas Water Heater
- Laundry: In Basement
Features
- Basement: Finished
- Has fireplace: No
Interior area
- Total structure area: 1,140
- Total interior livable area: 1,140 sqft
- Finished area above ground: 1,140
- Finished area below ground: 0
Property
Parking
- Total spaces: 3
- Parking features: Garage Faces Front, Garage Faces Side, Attached, Driveway
- Attached garage spaces: 1
- Uncovered spaces: 2
Accessibility
- Accessibility features: None
Features
- Levels: One
- Stories: 1
- Pool features: None
- Fencing: Full
Lot
- Size: 0.26 Acres
- Dimensions: 101.00 x 111.00
Details
- Additional structures: Above Grade, Below Grade
- Parcel number: 030254500013
- Zoning: RESIDENTIAL
- Special conditions: Standard
Construction
Type & style
- Home type: SingleFamily
- Architectural style: Ranch/Rambler
- Property subtype: Single Family Residence
Materials
- Frame
- Foundation: Concrete Perimeter
Condition
- New construction: No
- Year built: 1965
Utilities & green energy
- Sewer: Public Sewer
- Water: Public
Community & HOA
Community
- Subdivision: None Available
HOA
- Has HOA: No
Location
- Region: Hamilton
- Municipality: HAMILTON TWP
Financial & listing details
- Price per square foot: $412/sqft
- Tax assessed value: $205,400
- Annual tax amount: $7,238
- Date on market: 9/21/2025
- Listing agreement: Exclusive Right To Sell
- Listing terms: Cash,Conventional,FHA
- Ownership: Fee Simple
Estimated market value
$475,500
$452,000 - $499,000
$2,621/mo
Price history
Price history
| Date | Event | Price |
|---|---|---|
| 12/22/2025 | Price change | $470,000-3.1%$412/sqft |
Source: | ||
| 12/1/2025 | Price change | $484,900-1%$425/sqft |
Source: | ||
| 11/6/2025 | Price change | $489,999-2%$430/sqft |
Source: | ||
| 10/21/2025 | Price change | $499,999-2%$439/sqft |
Source: | ||
| 10/9/2025 | Price change | $509,999-2.8%$447/sqft |
Source: | ||
Public tax history
Public tax history
| Year | Property taxes | Tax assessment |
|---|---|---|
| 2025 | $7,238 | $205,400 |
| 2024 | $7,238 +16.7% | $205,400 |
| 2023 | $6,202 | $205,400 |
Find assessor info on the county website
BuyAbility℠ payment
Est. payment
$3,224/mo
Principal & interest
$2260
Property taxes
$799
Home insurance
$165
Climate risks
Neighborhood: White Horse
Nearby schools
GreatSchools rating
- 4/10Robinson Elementary SchoolGrades: K-5Distance: 0.2 mi
- 4/10Albert E Grice Middle SchoolGrades: 6-8Distance: 0.7 mi
- 2/10Hamilton West-Watson High SchoolGrades: 9-12Distance: 1.6 mi
Schools provided by the listing agent
- District: Hamilton Township
Source: Bright MLS. This data may not be complete. We recommend contacting the local school district to confirm school assignments for this home.
- Loading
- Loading
