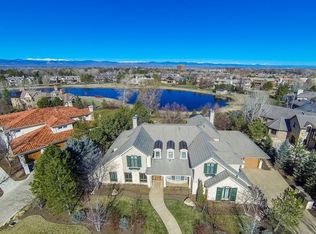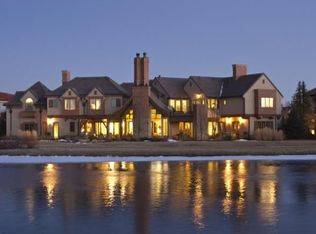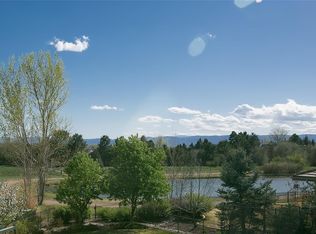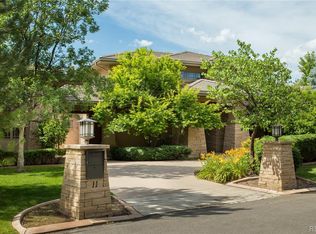Sold for $3,500,000
$3,500,000
5 Sandy Lake Road, Cherry Hills Village, CO 80113
7beds
9,316sqft
Single Family Residence
Built in 2000
0.45 Acres Lot
$3,884,700 Zestimate®
$376/sqft
$7,557 Estimated rent
Home value
$3,884,700
$3.54M - $4.35M
$7,557/mo
Zestimate® history
Loading...
Owner options
Explore your selling options
What's special
This stunning Buell Mansion 2-story is a show stopper! This gorgeous home features 7 bedrooms (primary on main / 3 upper / 3 basement – conforming), 8 bathrooms (4 full, 2 three-quarter and 2 half), formal dining room, gourmet kitchen ($50k in new appliances including sub zero and Wolf throughout, Ice maker in bsmt bar, sub-zero beverage fridge and wet bar in master bedroom), great room, 2 main floor offices, butler’s pantry/wet bar, finished basement (family/rec/media room, wet bar, 2 baths (1 w/steam shower), 2 beds, gym, wine cellar, storage, etc) and 3 car garage. The many windows allow the natural light to cascade in - bright and cheerful. The perfect oasis after a long day. Enjoy beautiful lake views from the rear patio, balcony or from inside through the rear windows. This home is an entertainer’s dream. Pride of ownership shines inside and out – meticulously maintained. This is a must see. . So many special touches throughout - you need to see them for yourself. Perfect and move in-ready. Close to dining, shopping, entertainment and other amenities. Do not miss your opportunity to own this spectacular lake front home. Additional inclusions - washer/dryer (two sets—one in master), draperies, theater screen & projector, large outdoor kitchen with fridge, pizza oven and grill. Colorado luxury living at its finest - Welcome Home! There is no sign on the property - they are not allowed by the HOA.
Zillow last checked: 8 hours ago
Listing updated: March 21, 2024 at 10:53am
Listed by:
Tom Ullrich 303-910-8436 tomrman@aol.com,
RE/MAX Professionals
Bought with:
Josh Steck, 100006497
Kentwood Real Estate DTC, LLC
Source: REcolorado,MLS#: 8058076
Facts & features
Interior
Bedrooms & bathrooms
- Bedrooms: 7
- Bathrooms: 8
- Full bathrooms: 4
- 3/4 bathrooms: 2
- 1/2 bathrooms: 2
- Main level bathrooms: 3
- Main level bedrooms: 1
Primary bedroom
- Description: Carpeting, Recessed Lighting, Gas Fireplace, Crown Molding, Access To Rear Patio, Wet Bar, Double Doors, Primary Bath
- Level: Main
- Area: 396.94 Square Feet
- Dimensions: 17.8 x 22.3
Bedroom
- Description: Bedroom 2: Carpeting, Neutral Tones, Crown Molding, Recessed Lighting, Retreat Area, Windows W/Plantation Shutters, 8' X 4'11" Walk-In Closet, Balcony Access, Private Bath
- Level: Upper
- Area: 561.81 Square Feet
- Dimensions: 18.3 x 30.7
Bedroom
- Description: Bedroom 3: Carpeting, Neutral Tones, Crown Molding, Windows W/Plantation Shutters, Balcony Access, Private Bath
- Level: Upper
- Area: 256.19 Square Feet
- Dimensions: 13.7 x 18.7
Bedroom
- Description: Bedroom 4: Carpeting, Neutral Tones, Crown Molding, Windows W/Plantation Shutters, Balcony Access, Private Bath, 6;11" X 4'6" Walk-In Closet
- Level: Upper
- Area: 304.14 Square Feet
- Dimensions: 13.7 x 22.2
Bedroom
- Description: Bedroom 7 - Conforming - Currently Used As A Gym, Neutral Tones, Recessed Lighting, 10'10" 9'6" X Storage Closet Space
- Level: Basement
- Area: 238.37 Square Feet
- Dimensions: 12.1 x 19.7
Bedroom
- Description: Bedroom 5 - Conforming: Carpeting, Egress Window W/Plantation Shutter, 6'3" X 5' Walk-In Closet, Jack & Jill Bath
- Level: Basement
- Area: 212.22 Square Feet
- Dimensions: 13.1 x 16.2
Bedroom
- Description: Bedroom 6 - Conforming: Carpeting, Built-In Art Niche, Egress Window W/Plantation Shutter, Recessed Lighting, 9'4" X 9'1" Walk-In Closet, Jack & Jill Bathroom
- Level: Basement
- Area: 316.2 Square Feet
- Dimensions: 17 x 18.6
Primary bathroom
- Description: 5-Piece Primary: Tile Floor, Dual Vanity W/Slab Granite Counters, Jetted Tub, Step In Shower W/Frameless Glass Door, Multiple Windows W/Plantation Shutters, 14'6" X 10'5" Custom Walk-In Closet
- Level: Main
- Area: 272.55 Square Feet
- Dimensions: 11.5 x 23.7
Bathroom
- Description: Tile Floor, Single Vanity W/Tile Counter, Neutral Tones, Window W/Plantation Shutter
- Level: Main
- Area: 34.11 Square Feet
- Dimensions: 4.11 x 8.3
Bathroom
- Description: Tile Floor, Slab Counter, Tile And Hand Plastered Walls, Neutral Tones
- Level: Main
- Area: 35.44 Square Feet
- Dimensions: 5.8 x 6.11
Bathroom
- Description: Private Bath To Bedroom 2: Tile Floor, Single Vanity W/Tile Counters, Sliding Glass Bath/Shower Enclosure
- Level: Upper
- Area: 44.88 Square Feet
- Dimensions: 5.1 x 8.8
Bathroom
- Description: Private Bath To Bedroom 3: Tile Floor, Single Vanity W/Tile Counter, Sliding Glass Door Bath/Shower Enclosure, 9'3" X 6'2" Walk-In Closet
- Level: Upper
- Area: 57.66 Square Feet
- Dimensions: 6.2 x 9.3
Bathroom
- Description: Private Bath To Bedroom 4: Tile Floor, Single Vanity W/Tile Counter, Sliding Glass Door Bath/Shower Enclosure
- Level: Upper
- Area: 25.11 Square Feet
- Dimensions: 4.11 x 6.11
Bathroom
- Description: Tile Floor, Single Vanity W/Slab Granite Counter, Steam Shower, Neutral Tones
- Level: Basement
- Area: 96.66 Square Feet
- Dimensions: 5.4 x 17.9
Bathroom
- Description: Jack & Jill Bath Between Bedrooms 5 And 6: Tile Floor, Dual Vanity W/Slab Granite Counter, Step In Shower, Neutral Tones
- Level: Basement
- Area: 30.6 Square Feet
- Dimensions: 5.1 x 6
Bonus room
- Description: Wet Bar: Hardwood Floor, Slab Granite Counters,
- Level: Basement
- Area: 383.72 Square Feet
- Dimensions: 18.1 x 21.2
Bonus room
- Description: Storage Room
- Level: Basement
- Area: 401.41 Square Feet
- Dimensions: 13.7 x 29.3
Bonus room
- Description: Storage Closet: Hardwood Floor, Built-In Shelves
- Level: Basement
- Area: 90.06 Square Feet
- Dimensions: 7.9 x 11.4
Dining room
- Description: Formal Dining Room: Hardwood Floors, Crown Molding, Chandelier, Recessed Lighting, Windows W/Plantation Shutters
- Level: Main
- Area: 254.82 Square Feet
- Dimensions: 13.7 x 18.6
Family room
- Description: Hardwood Floor, Open, Neutral Tones
- Level: Basement
- Area: 1407.6 Square Feet
- Dimensions: 30.6 x 46
Great room
- Description: Carpeting, Built-Ins, 2-Story Ceiling W/Recessed Lighting, Gas Fireplace, Access To Rear Patio
- Level: Main
- Area: 533.84 Square Feet
- Dimensions: 23.1 x 23.11
Kitchen
- Description: Hardwood Floor, Slab Granite Counters, Brand New Stainless Steel Appliances, 15'7" X 10'4" Breakfast Nook, 13'11" X 11'7" Butlers Pantry/Wet Bar, 27'8" X 18'3" Bonus Entertaining Space W/Built-On Shelves, 3-Way Fireplance, Access To Rear Patio
- Level: Main
- Area: 252.83 Square Feet
- Dimensions: 13.1 x 19.3
Laundry
- Description: Tile Floor, Utility Sink, Cabinets (Upper/Lower), Tile Counters, Crown Molding, Recessed Lighting, Neutral Tones
- Level: Upper
- Area: 291.62 Square Feet
- Dimensions: 15.11 x 19.3
Office
- Description: Hardwood Floor, Gas Fireplace, Built-In Desk Area W/Shelves, Crown Molding, Access To Rear Patio
- Level: Main
- Area: 214.6 Square Feet
- Dimensions: 11.6 x 18.5
Office
- Description: Hardwood Floor, Crown Molding, Recessed Lighting, Built-Ins, Neutral Tones, Windows W/Plantation Shutters, Gas Fireplace, Open To Foyer
- Level: Main
- Area: 192.55 Square Feet
- Dimensions: 12.11 x 15.9
Other
- Description: Tile Floor, Wine Racks, Walk-In Humidor
- Level: Basement
- Area: 130 Square Feet
- Dimensions: 10 x 13
Heating
- Forced Air
Cooling
- Central Air
Appliances
- Included: Bar Fridge, Cooktop, Dishwasher, Disposal, Double Oven, Dryer, Microwave, Refrigerator, Washer, Wine Cooler
- Laundry: In Unit
Features
- Built-in Features, Entrance Foyer, Five Piece Bath, Granite Counters, High Ceilings, Jack & Jill Bathroom, Pantry, Primary Suite, Tile Counters, Walk-In Closet(s), Wet Bar
- Flooring: Carpet, Tile, Wood
- Windows: Double Pane Windows, Window Treatments
- Basement: Finished,Full
- Number of fireplaces: 5
- Fireplace features: Gas, Great Room, Kitchen, Other, Master Bedroom
- Common walls with other units/homes: No Common Walls
Interior area
- Total structure area: 9,316
- Total interior livable area: 9,316 sqft
- Finished area above ground: 5,884
- Finished area below ground: 3,266
Property
Parking
- Total spaces: 3
- Parking features: Concrete
- Attached garage spaces: 3
Features
- Levels: Two
- Stories: 2
- Has view: Yes
- View description: Lake
- Has water view: Yes
- Water view: Lake
Lot
- Size: 0.45 Acres
- Features: Level
Details
- Parcel number: 033840071
- Special conditions: Standard
Construction
Type & style
- Home type: SingleFamily
- Property subtype: Single Family Residence
Materials
- Frame
- Roof: Concrete
Condition
- Year built: 2000
Utilities & green energy
- Sewer: Public Sewer
- Water: Public
- Utilities for property: Cable Available, Electricity Connected, Natural Gas Available, Natural Gas Connected, Phone Available
Community & neighborhood
Security
- Security features: Carbon Monoxide Detector(s), Smoke Detector(s)
Location
- Region: Cherry Hills Village
- Subdivision: Buell Mansion
HOA & financial
HOA
- Has HOA: Yes
- HOA fee: $699 monthly
- Amenities included: Clubhouse, Gated, Pool, Tennis Court(s)
- Services included: Trash
- Association name: Buell Mansion
- Association phone: 303-783-8789
Other
Other facts
- Listing terms: Cash,Conventional,FHA,Jumbo,VA Loan
- Ownership: Individual
- Road surface type: Paved
Price history
| Date | Event | Price |
|---|---|---|
| 3/21/2024 | Sold | $3,500,000-2.5%$376/sqft |
Source: | ||
| 2/16/2024 | Pending sale | $3,590,000$385/sqft |
Source: | ||
| 2/7/2024 | Price change | $3,590,000-5.3%$385/sqft |
Source: | ||
| 9/25/2023 | Price change | $3,790,000-4.1%$407/sqft |
Source: | ||
| 8/25/2023 | Listed for sale | $3,950,000+36.4%$424/sqft |
Source: | ||
Public tax history
| Year | Property taxes | Tax assessment |
|---|---|---|
| 2025 | $24,796 +12.6% | $219,188 -9.8% |
| 2024 | $22,023 +37.4% | $242,922 -2.4% |
| 2023 | $16,033 -0.9% | $249,000 +47.4% |
Find assessor info on the county website
Neighborhood: 80113
Nearby schools
GreatSchools rating
- 7/10Cherry Hills Village Elementary SchoolGrades: PK-5Distance: 0.7 mi
- 8/10West Middle SchoolGrades: 6-8Distance: 2.4 mi
- 9/10Cherry Creek High SchoolGrades: 9-12Distance: 4.1 mi
Schools provided by the listing agent
- Elementary: Cherry Hills Village
- Middle: West
- High: Cherry Creek
- District: Cherry Creek 5
Source: REcolorado. This data may not be complete. We recommend contacting the local school district to confirm school assignments for this home.
Get a cash offer in 3 minutes
Find out how much your home could sell for in as little as 3 minutes with a no-obligation cash offer.
Estimated market value$3,884,700
Get a cash offer in 3 minutes
Find out how much your home could sell for in as little as 3 minutes with a no-obligation cash offer.
Estimated market value
$3,884,700



