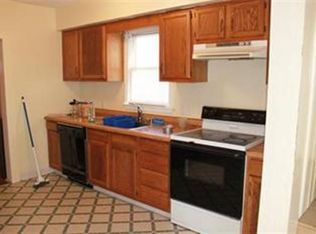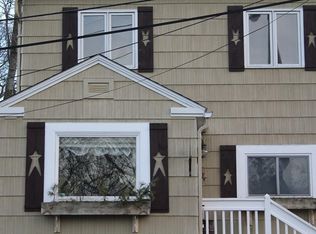Have you ever dreamed of lake living? If so, look no further! This captivating home is just steps away from LAKE QUINSIGAMOND with a WATERVIEW right from your front porch! Spacious kitchen with plenty of cabinet and dining space as well as a large pantry. The formal dining area has sparkling hardwoods and is well suited for entertaining family & friends. The living room is full of natural sunlight and flows seamlessly to the kitchen and dining rooms areas. Upstairs, you will find 3 good sized bedrooms with tons of beautiful woodwork. The garage houses 2 cars and the storage shed in the fenced yard offers a spot to keep all of your yard tools or lake equipment. Just minutes away from UMASS, Routes 9, 20, 122 290, the MA Pike making your commute hassle-free. It doesn't get any better than this!
This property is off market, which means it's not currently listed for sale or rent on Zillow. This may be different from what's available on other websites or public sources.

