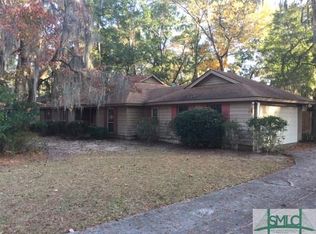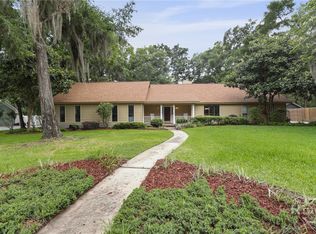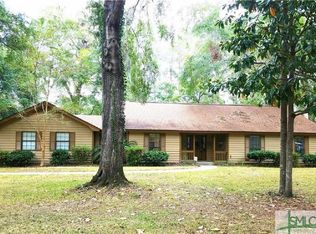GREAT 4 BEDROOM HOME LOCATED IN COFFEE BLUFF PLANTATION. FEATURES BEAUTIFUL HARDWOOD FLOORS, GRANITE & STAINLESS APPLIANCES IN KITCHEN. HOME IS SPLIT BEDROOM PLAN W/LARGE MASTER SUITE THAT FEATURES NEW LARGE SHOWER. LARGE FENCED BACKYARD W/DECK. GREAT LOCATION CLOSE TO COFFEE BLUFF MARINA.
This property is off market, which means it's not currently listed for sale or rent on Zillow. This may be different from what's available on other websites or public sources.


