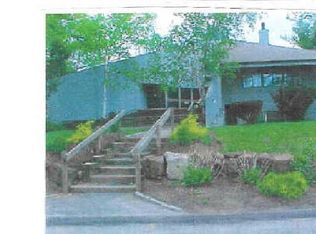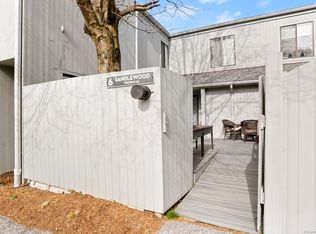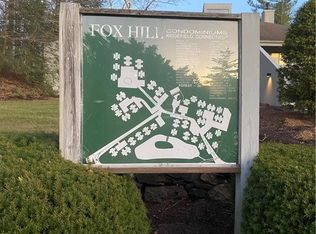Welcome home to this fabulous two bedroom unit with private laundry, located in the desirable Fox Hill community. This freshly painted upper unit is highlighted by a spacious living room with fireplace and soaring high ceilings with lots of windows to let the sunshine in and fill the space with warmth and light. Master suite with private bath and secondary bedroom with separate hall half bath, each with good closet space. Enjoy a short stroll to a number of local eateries and markets, various shops & boutiques, banking institutions, and the Ridgefield recreation center, or stay on property and linger by the pool, or the pond, or simply walk the lovely landscaped grounds. Private covered entry with wood deck is ready for your outdoor-living design and offers wonderful space to unwind and relax throughout the beautiful four seasons. Common charges include heat, hot water, cooking gas, grounds maintenance, pool house with clubhouse, snow removal, trash removal, storage locker, and parking space 381 (located right in front of unit). Note: Two months common charges due at closing from the buyer for capital improvement fund. Fox Hill Phase III. New guidelines: Investor ratio must not exceed 50%
This property is off market, which means it's not currently listed for sale or rent on Zillow. This may be different from what's available on other websites or public sources.


