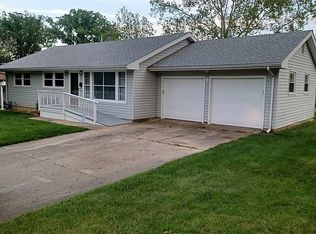Need more space? Check out this ranch with walk-out basement on quiet dead-end street. There is room for everyone and everything!! Huge master suite with private bath, wall of windows overlooking backyard and full wall of closets. Second bedroom also has private bath and lots of closet space. Total of three baths on first floor. Downstairs there is an office, 1/2 bath, two storage rooms, huge recreation room and a workshop with outside entrance. Trane furnace & air in 2016. Extras: central vacuum, garden shed, and deck overlooking backyard with Sunsetter retractable awning. A lot of living space for under 100K.
This property is off market, which means it's not currently listed for sale or rent on Zillow. This may be different from what's available on other websites or public sources.
