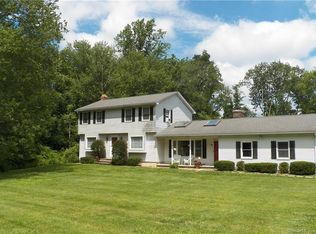With remarkable curb appeal and fine custom details this home is truly exceptional. You’ll enjoy a private country setting nestled in a picturesque sought after Southbury Woods neighborhood on 1.59 acres. This custom-built Colonial home has 5 bedrooms, four full and one half baths and everything you need in a home. The elegant dining room with butler pantry provide a perfect place for entertaining family and friends. The spacious first-floor office w/ built-ins accommodates working from home. A fabulous family room complete with fireplace and large picture windows that offer scenic views of the property with access to the kitchen. The light and bright kitchen takes center stage with custom cabinets, granite countertops, oversized island, built-ins and professional grade appliances. The kitchen has the perfect flow -- open to the family room and dinette area with access to the deck and level lot with flagstone patio/ fire pit. The spacious Master bedroom is bright and functional with walk-in closet/dressing room and oversized master bath with french doors. Plus finished lower area + 850 sqft has exercise room, entertainment room and game room. Excellent location within minutes of I84 Exit 15, shops and town amenities. Enjoy all the benefits of living in Southbury, CT.
This property is off market, which means it's not currently listed for sale or rent on Zillow. This may be different from what's available on other websites or public sources.
