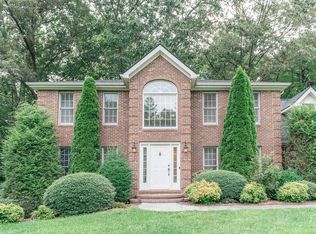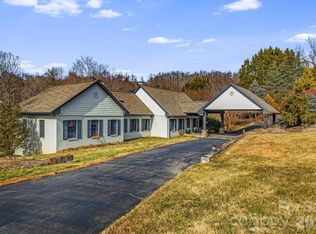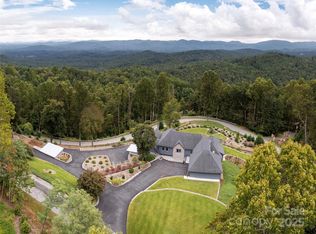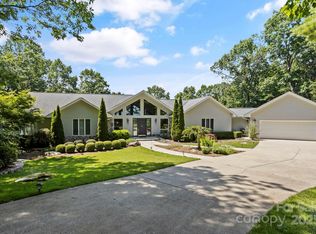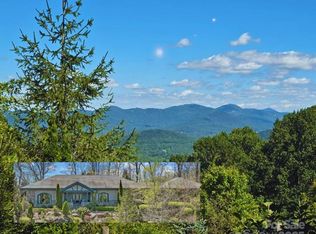Motivated Seller! Price reduced $225K! Fully Furnished 3,826 sq. ft. luxury home includes artwork and high end furniture, views from every window and deck. This Rustic Modern Stunner is turn-key and move-in ready! Main level features spacious cathedral ceiling living room opening to large covered deck with outdoor kitchen amenities including fans and heaters; gourmet kitchen, elevator, first primary bedroom with ensuite gorgeous bath. Lower level has massive family room opening to covered lower level deck with separate entrance. Full bath and huge second primary bedroom. Perfect for second living quarters, guests, or multi-generational living. Extensive professional landscaping, outdoor stone sofa, lighting, and firepit area. Two-car garage with cedar garage doors, tool cabinets, pressure washer, and more. Whole home generator, motorized window blinds, tankless water heater. Every detail has been designed for comfort and sophistication. Near Asheville Airport, South and downtown Asheville.
Active
Price cut: $20K (1/5)
$1,450,000
5 Saddle Rdg, Fletcher, NC 28732
3beds
3,826sqft
Est.:
Single Family Residence
Built in 1999
1.66 Acres Lot
$1,385,900 Zestimate®
$379/sqft
$13/mo HOA
What's special
Gourmet kitchenMassive family roomMotorized window blindsExtensive professional landscapingOutdoor stone sofa
- 242 days |
- 424 |
- 7 |
Likely to sell faster than
Zillow last checked: 8 hours ago
Listing updated: January 17, 2026 at 01:06pm
Listing Provided by:
Dara Kiely dara@lookingglassrealty.com,
Looking Glass Realty AVL LLC
Source: Canopy MLS as distributed by MLS GRID,MLS#: 4257583
Tour with a local agent
Facts & features
Interior
Bedrooms & bathrooms
- Bedrooms: 3
- Bathrooms: 3
- Full bathrooms: 3
- Main level bedrooms: 2
Primary bedroom
- Features: Tray Ceiling(s)
- Level: Main
Bedroom s
- Level: Main
Bathroom full
- Level: Lower
Bathroom full
- Level: Main
Bathroom full
- Level: Main
Other
- Level: Lower
Breakfast
- Level: Main
Dining room
- Level: Main
Flex space
- Level: Upper
Great room
- Features: Elevator, Open Floorplan
- Level: Lower
Kitchen
- Features: Built-in Features
- Level: Main
Laundry
- Features: Elevator
- Level: Main
Living room
- Features: Cathedral Ceiling(s)
- Level: Main
Other
- Level: Main
Office
- Level: Main
Heating
- Electric, Heat Pump
Cooling
- Central Air, Heat Pump
Appliances
- Included: Dishwasher, Dryer, Gas Range, Microwave, Refrigerator, Tankless Water Heater, Washer, Washer/Dryer
- Laundry: Laundry Room, Main Level
Features
- Elevator, Kitchen Island, Open Floorplan, Pantry, Storage, Walk-In Closet(s), Total Primary Heated Living Area: 2491
- Flooring: Tile, Wood
- Windows: Window Treatments
- Basement: Exterior Entry,Finished,Walk-Out Access
- Fireplace features: Gas Log, Living Room, Propane
Interior area
- Total structure area: 2,491
- Total interior livable area: 3,826 sqft
- Finished area above ground: 2,491
- Finished area below ground: 0
Video & virtual tour
Property
Parking
- Total spaces: 2
- Parking features: Attached Garage, Garage Door Opener, Garage Faces Side, Garage on Main Level
- Attached garage spaces: 2
Accessibility
- Accessibility features: Accessible Elevator Installed
Features
- Levels: 1 Story/F.R.O.G.
- Patio & porch: Covered, Deck, Front Porch, Rear Porch
- Exterior features: Fire Pit, Outdoor Kitchen
- Fencing: Privacy
- Has view: Yes
- View description: Long Range, Mountain(s), Year Round
- Waterfront features: None
Lot
- Size: 1.66 Acres
- Features: Private, Sloped, Views
Details
- Parcel number: 968447591300000
- Zoning: OU
- Special conditions: Standard
- Other equipment: Generator
Construction
Type & style
- Home type: SingleFamily
- Property subtype: Single Family Residence
Materials
- Hardboard Siding
Condition
- New construction: No
- Year built: 1999
Utilities & green energy
- Sewer: Septic Installed
- Water: Well
Community & HOA
Community
- Security: Radon Mitigation System
- Subdivision: Brush Creek Farms
HOA
- Has HOA: Yes
- HOA fee: $150 annually
- HOA name: Brush Creek Farms HOA
Location
- Region: Fletcher
- Elevation: 2000 Feet
Financial & listing details
- Price per square foot: $379/sqft
- Tax assessed value: $593,300
- Annual tax amount: $4,192
- Date on market: 6/13/2025
- Cumulative days on market: 242 days
- Listing terms: Cash,Conventional
- Road surface type: Asphalt, Paved
Estimated market value
$1,385,900
$1.32M - $1.46M
$3,794/mo
Price history
Price history
| Date | Event | Price |
|---|---|---|
| 1/5/2026 | Price change | $1,450,000-1.4%$379/sqft |
Source: | ||
| 11/13/2025 | Price change | $1,470,000-1.7%$384/sqft |
Source: | ||
| 9/17/2025 | Price change | $1,495,000-5.1%$391/sqft |
Source: | ||
| 9/4/2025 | Price change | $1,575,000-1.3%$412/sqft |
Source: | ||
| 8/18/2025 | Price change | $1,595,000-3%$417/sqft |
Source: | ||
Public tax history
Public tax history
| Year | Property taxes | Tax assessment |
|---|---|---|
| 2025 | $4,192 +4.3% | $593,300 |
| 2024 | $4,020 +10.4% | $593,300 +4.7% |
| 2023 | $3,642 +1.6% | $566,400 |
Find assessor info on the county website
BuyAbility℠ payment
Est. payment
$8,182/mo
Principal & interest
$7021
Property taxes
$640
Other costs
$521
Climate risks
Neighborhood: 28732
Nearby schools
GreatSchools rating
- 7/10Fairview ElementaryGrades: K-5Distance: 2.8 mi
- 7/10Cane Creek MiddleGrades: 6-8Distance: 1.4 mi
- 7/10A C Reynolds HighGrades: PK,9-12Distance: 5.8 mi
Schools provided by the listing agent
- Elementary: Fairview
- Middle: Cane Creek
- High: AC Reynolds
Source: Canopy MLS as distributed by MLS GRID. This data may not be complete. We recommend contacting the local school district to confirm school assignments for this home.
- Loading
- Loading
