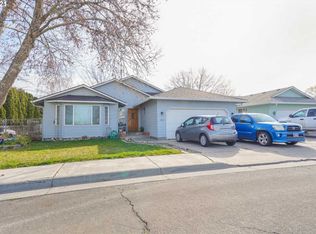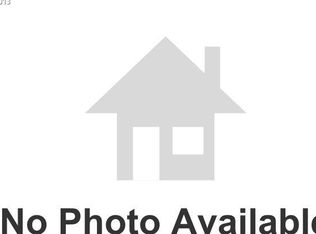Sold
$410,000
5 SW Alderbrooke Pl, Hermiston, OR 97838
3beds
2,375sqft
Residential, Single Family Residence
Built in 1992
0.31 Acres Lot
$414,500 Zestimate®
$173/sqft
$2,151 Estimated rent
Home value
$414,500
$369,000 - $464,000
$2,151/mo
Zestimate® history
Loading...
Owner options
Explore your selling options
What's special
Welcome to your dream home nestled on a sprawling lot in a serene and friendly cul-de-sac. This custom-built residence has an array of desirable features and amenities that cater to both luxury and practicality. Upon entering, you're greeted by the grandeur of high ceilings and the warmth of hardwood floor. The formal dining room offers an elegant space for entertaining guests, while the inviting eat-in kitchen provides the perfect setting for casual meals. Granite countertops, skylights, gas cooktop, convection oven and the view of your backyard add to the allure of this culinary haven. The water softener ensures quality throughout the home, while the central vacuum system and upgraded blinds add convenience and refinement to your daily life. The primary suite is a true retreat, boasting a generous layout, walk-in closet, and a spa-like ensuite bathroom with dual sinks and a vanity area. Two additional bedrooms plus an office offer flexibility for your lifestyle needs, with 2.5 bathrooms ensuring comfort and convenience for all. With two new HVAC systems, you can rest assured that your home is equipped for optimal comfort and energy efficiency year-round. Unwind in the privacy of your own backyard oasis, complete with soothing waterfall features and mature trees providing shade and seclusion. For the little ones, a charming children's play structure awaits, nestled among the trees in the spacious backyard. A garden shed provides storage for tools and outdoor essentials. This is more than just a home, it's a sanctuary where every detail has been carefully crafted to elevate your living experience to new heights. The Sellers are willing to contribute to buyer's rate buy-down options. Schedule a showing today and prepare to be captivated!
Zillow last checked: 8 hours ago
Listing updated: November 08, 2025 at 09:00pm
Listed by:
Stephanie Hughes 541-720-9769,
Christianson Realty Group
Bought with:
Tracy Hunter, 201215130
eXp Realty, LLC
Source: RMLS (OR),MLS#: 24229974
Facts & features
Interior
Bedrooms & bathrooms
- Bedrooms: 3
- Bathrooms: 3
- Full bathrooms: 2
- Partial bathrooms: 1
- Main level bathrooms: 1
Primary bedroom
- Level: Upper
Bedroom 2
- Level: Upper
Bedroom 3
- Level: Upper
Dining room
- Level: Main
Family room
- Level: Main
Kitchen
- Level: Main
Living room
- Level: Main
Office
- Level: Main
Heating
- Forced Air, Heat Pump
Cooling
- Central Air, Heat Pump
Appliances
- Included: Convection Oven, Cooktop, Dishwasher, Disposal, Double Oven, Down Draft, Free-Standing Refrigerator, Gas Appliances, Water Softener, Gas Water Heater
- Laundry: Laundry Room
Features
- Ceiling Fan(s), Central Vacuum, Granite, High Ceilings, Sound System, Cook Island
- Flooring: Hardwood, Tile, Wall to Wall Carpet, Wood
- Doors: Storm Door(s)
- Windows: Double Pane Windows, Vinyl Frames
- Basement: Crawl Space
- Number of fireplaces: 1
- Fireplace features: Gas
Interior area
- Total structure area: 2,375
- Total interior livable area: 2,375 sqft
Property
Parking
- Total spaces: 2
- Parking features: Driveway, Garage Door Opener, Attached
- Attached garage spaces: 2
- Has uncovered spaces: Yes
Features
- Levels: Two
- Stories: 2
- Patio & porch: Deck
- Exterior features: Gas Hookup, Water Feature, Yard
- Fencing: Fenced
Lot
- Size: 0.31 Acres
- Features: Cul-De-Sac, Sprinkler, SqFt 10000 to 14999
Details
- Additional structures: GasHookup, ToolShed
- Parcel number: 139074
Construction
Type & style
- Home type: SingleFamily
- Architectural style: Custom Style
- Property subtype: Residential, Single Family Residence
Materials
- Brick, Lap Siding
- Foundation: Concrete Perimeter
- Roof: Composition
Condition
- Resale
- New construction: No
- Year built: 1992
Utilities & green energy
- Gas: Gas Hookup, Gas
- Sewer: Public Sewer
- Water: Public
- Utilities for property: Cable Connected
Community & neighborhood
Location
- Region: Hermiston
Other
Other facts
- Listing terms: Cash,Conventional,FHA,VA Loan
Price history
| Date | Event | Price |
|---|---|---|
| 2/4/2025 | Sold | $410,000-1.8%$173/sqft |
Source: | ||
| 12/31/2024 | Pending sale | $417,500$176/sqft |
Source: | ||
| 10/20/2024 | Price change | $417,500-6%$176/sqft |
Source: | ||
| 9/8/2024 | Listed for sale | $444,000+63.8%$187/sqft |
Source: | ||
| 3/4/2015 | Sold | $271,000-3.2%$114/sqft |
Source: | ||
Public tax history
| Year | Property taxes | Tax assessment |
|---|---|---|
| 2024 | $6,212 +3.2% | $297,240 +6.1% |
| 2022 | $6,021 +2.4% | $280,190 +3% |
| 2021 | $5,879 +3.6% | $272,030 +3% |
Find assessor info on the county website
Neighborhood: 97838
Nearby schools
GreatSchools rating
- 8/10Desert View Elementary SchoolGrades: K-5Distance: 0.2 mi
- 4/10Armand Larive Middle SchoolGrades: 6-8Distance: 0.4 mi
- 7/10Hermiston High SchoolGrades: 9-12Distance: 0.4 mi
Schools provided by the listing agent
- Elementary: Desert View
- Middle: Armand Larive
- High: Hermiston
Source: RMLS (OR). This data may not be complete. We recommend contacting the local school district to confirm school assignments for this home.

Get pre-qualified for a loan
At Zillow Home Loans, we can pre-qualify you in as little as 5 minutes with no impact to your credit score.An equal housing lender. NMLS #10287.

