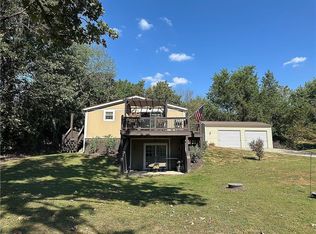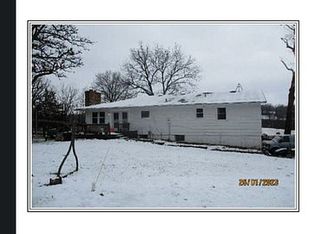Sold
Price Unknown
5 SW 400th Rd, Warrensburg, MO 64093
5beds
2,400sqft
Single Family Residence
Built in 1988
5 Acres Lot
$430,400 Zestimate®
$--/sqft
$1,988 Estimated rent
Home value
$430,400
$409,000 - $452,000
$1,988/mo
Zestimate® history
Loading...
Owner options
Explore your selling options
What's special
Don’t miss out on your chance to have this 5-bedroom house on 5 acres for under 400k. This house is currently set up as a duplex giving you the opportunity to live in one unit and rent out the other, or knock down the wall and create the perfect home for your family. The upper/ main floor unit has been totally remodeled in 2023 with nothing left untouched, some features include brand-new modern kitchen cabinets with soft close hinges and hidden drawers throughout. Dimmable lighting and remote ceiling fans are located in the main living spaces. Brand new bathrooms, lighting, doors, flooring, and more! The main floor is 1,400 Sq ft with 3 bedrooms, 2 full bathrooms, and Laundry. The basement/ lower has its own entrance leading into a great room with plenty of space for entertaining, office space, and a small dining area. There is a small kitchen area that has a fridge, countertop space, and a small kitchen sink. The lower unit is 1,000 sq ft with 2 bedrooms and 1 full bathroom. There is only one HVAC system for the property. The furnace and hot water heater were replaced in 2023. Sellers can convert the property into a single-family house prior to closing and match the unfinished area to the main floor.
Outside is the real show stopper, with the electric shop located behind the house that has plenty of storage space for holiday decorations along with having a woodworking or mechanics shop set up. Make sure to check out the multiple areas to hang out, and relax in the shade around the property. The front 2.5 acres is open space with trees placed around to provide shade to most of the yard. In the back, 2.5 acres are maintained walking trails that are great for morning walks in nature.
Zillow last checked: 8 hours ago
Listing updated: September 23, 2023 at 01:11pm
Listing Provided by:
Sean Kenny 660-238-5891,
Re/Max United
Bought with:
Eva Norton, 1879756
Real Broker, LLC
Source: Heartland MLS as distributed by MLS GRID,MLS#: 2441720
Facts & features
Interior
Bedrooms & bathrooms
- Bedrooms: 5
- Bathrooms: 3
- Full bathrooms: 3
Heating
- Electric, Heat Pump, Propane
Cooling
- Attic Fan, Heat Pump
Features
- Ceiling Fan(s), Kitchen Island, Smart Thermostat, Walk-In Closet(s), Wet Bar
- Flooring: Carpet, Luxury Vinyl, Tile
- Basement: Basement BR,Walk-Out Access
- Number of fireplaces: 1
- Fireplace features: Gas
Interior area
- Total structure area: 2,400
- Total interior livable area: 2,400 sqft
- Finished area above ground: 1,400
- Finished area below ground: 1,000
Property
Parking
- Parking features: Carport, Detached
- Has carport: Yes
Features
- Patio & porch: Patio
Lot
- Size: 5 Acres
- Features: Acreage
Details
- Parcel number: 19101200000001800
Construction
Type & style
- Home type: SingleFamily
- Property subtype: Single Family Residence
Materials
- Vinyl Siding
- Roof: Metal
Condition
- Year built: 1988
Utilities & green energy
- Sewer: Septic Tank
- Water: Public
Community & neighborhood
Location
- Region: Warrensburg
- Subdivision: Other
Other
Other facts
- Listing terms: Cash,Conventional,FHA,Other,VA Loan
- Ownership: Private
- Road surface type: Gravel
Price history
| Date | Event | Price |
|---|---|---|
| 9/22/2023 | Sold | -- |
Source: | ||
| 8/18/2023 | Pending sale | $379,000$158/sqft |
Source: | ||
| 8/10/2023 | Price change | $379,000-1.6%$158/sqft |
Source: | ||
| 7/27/2023 | Price change | $385,000-1.3%$160/sqft |
Source: | ||
| 7/20/2023 | Price change | $390,000-1.3%$163/sqft |
Source: | ||
Public tax history
| Year | Property taxes | Tax assessment |
|---|---|---|
| 2024 | $1,378 | $18,921 |
| 2023 | -- | $18,921 +4.4% |
| 2022 | -- | $18,121 |
Find assessor info on the county website
Neighborhood: 64093
Nearby schools
GreatSchools rating
- NAMaple Grove ElementaryGrades: PK-2Distance: 3.5 mi
- 4/10Warrensburg Middle SchoolGrades: 6-8Distance: 4.3 mi
- 5/10Warrensburg High SchoolGrades: 9-12Distance: 3 mi
Sell for more on Zillow
Get a free Zillow Showcase℠ listing and you could sell for .
$430,400
2% more+ $8,608
With Zillow Showcase(estimated)
$439,008
