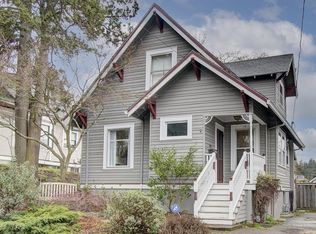Sold
$675,000
5 SE 76th Ave, Portland, OR 97215
4beds
2,601sqft
Residential, Single Family Residence
Built in 2013
4,791.6 Square Feet Lot
$656,800 Zestimate®
$260/sqft
$3,811 Estimated rent
Home value
$656,800
$611,000 - $709,000
$3,811/mo
Zestimate® history
Loading...
Owner options
Explore your selling options
What's special
Motivated Sellers - Discover the perfect live/work gem in the sought-after Mt.Tabor/Montavilla area. This custom-built home, completed in 2013, seamlessly blends the charm of Old Portland contemporary design with modern comforts. Situated on a corner lot, it offers easy access to public transportation, local parks, and is just minutes away from a variety of restaurants, shops, and freeway access.This home boasts a spacious layout with 4 bedrooms and 3 bathrooms, featuring a gourmet kitchen, formal living and dining rooms, and a large deck accessible through French doors off the dining area. The primary suite on the lower level includes a large walk-in closet, a full-size bathroom with a walk-in shower, and a front sitting room. This versatile space can be converted into a business office, Airbnb, Casita, or short-term rental, thanks to its private exterior entrance and lockout capability from the main house.Outdoor living is a delight with a fully fenced yard, offering both a private patio on the lower level and an upper-level deck, perfect for relaxing or entertaining. Additional features include a firepit for late-night gatherings and potential RV parking or carport addition (buyer to perform due diligence on property use). Enjoy the flexibility and convenience this dual-zoned home provides, making it an ideal choice for a variety of lifestyles. [Home Energy Score = 6. HES Report at https://rpt.greenbuildingregistry.com/hes/OR10192616]
Zillow last checked: 8 hours ago
Listing updated: December 02, 2024 at 01:28am
Listed by:
Kristin Garnett 503-709-2646,
eXp Realty, LLC
Bought with:
Abigail Alder, 201239712
Keller Williams Realty Professionals
Source: RMLS (OR),MLS#: 24679851
Facts & features
Interior
Bedrooms & bathrooms
- Bedrooms: 4
- Bathrooms: 3
- Full bathrooms: 3
- Main level bathrooms: 1
Primary bedroom
- Features: Exterior Entry, Bathtub With Shower, Suite, Walkin Closet, Wallto Wall Carpet
- Level: Lower
- Area: 180
- Dimensions: 15 x 12
Bedroom 2
- Features: Closet, Wallto Wall Carpet
- Level: Main
- Area: 110
- Dimensions: 10 x 11
Bedroom 3
- Features: Skylight, Closet, Wallto Wall Carpet
- Level: Upper
- Area: 256
- Dimensions: 16 x 16
Bedroom 4
- Features: Skylight, Closet, Wallto Wall Carpet
- Level: Upper
- Area: 272
- Dimensions: 16 x 17
Dining room
- Features: Deck, Fireplace, French Doors, Great Room, Wood Floors
- Level: Main
- Area: 120
- Dimensions: 10 x 12
Kitchen
- Features: Dishwasher, Disposal, Eating Area, Exterior Entry, Gas Appliances, Free Standing Range, Free Standing Refrigerator, Quartz, Wood Floors
- Level: Main
- Area: 180
- Width: 10
Living room
- Features: Fireplace, Great Room, Closet, Wood Floors
- Level: Main
- Area: 286
- Dimensions: 22 x 13
Heating
- Forced Air 90, Fireplace(s), Forced Air 95 Plus
Cooling
- Central Air
Appliances
- Included: Dishwasher, Disposal, Free-Standing Range, Free-Standing Refrigerator, Gas Appliances, Microwave, Stainless Steel Appliance(s), Washer/Dryer, Gas Water Heater
- Laundry: Laundry Room
Features
- High Ceilings, Quartz, Closet, Great Room, Eat-in Kitchen, Bathtub With Shower, Suite, Walk-In Closet(s)
- Flooring: Tile, Wall to Wall Carpet, Wood
- Doors: French Doors
- Windows: Double Pane Windows, Vinyl Frames, Skylight(s)
- Basement: Exterior Entry
- Number of fireplaces: 1
- Fireplace features: Gas
Interior area
- Total structure area: 2,601
- Total interior livable area: 2,601 sqft
Property
Parking
- Parking features: Driveway, On Street, RV Access/Parking, RV Boat Storage
- Has uncovered spaces: Yes
Features
- Levels: Two
- Stories: 3
- Patio & porch: Covered Patio, Deck, Patio, Porch
- Exterior features: Fire Pit, Garden, Raised Beds, Yard, Exterior Entry
- Fencing: Fenced
Lot
- Size: 4,791 sqft
- Features: Corner Lot, On Busline, Sloped, Sprinkler, SqFt 3000 to 4999
Details
- Additional structures: RVParking, RVBoatStorage
- Parcel number: R222204
Construction
Type & style
- Home type: SingleFamily
- Architectural style: Contemporary
- Property subtype: Residential, Single Family Residence
Materials
- Cement Siding
- Foundation: Concrete Perimeter
- Roof: Composition
Condition
- Resale
- New construction: No
- Year built: 2013
Utilities & green energy
- Gas: Gas
- Sewer: Public Sewer
- Water: Public
Community & neighborhood
Security
- Security features: Security System Owned
Location
- Region: Portland
Other
Other facts
- Listing terms: Cash,Conventional,FHA,Other
- Road surface type: Concrete, Paved
Price history
| Date | Event | Price |
|---|---|---|
| 12/2/2024 | Sold | $675,000-3.4%$260/sqft |
Source: | ||
| 11/6/2024 | Pending sale | $699,000$269/sqft |
Source: | ||
| 9/3/2024 | Price change | $699,000-3.6%$269/sqft |
Source: | ||
| 8/27/2024 | Listed for sale | $725,000+10.3%$279/sqft |
Source: | ||
| 8/20/2021 | Sold | $657,500+1.2%$253/sqft |
Source: | ||
Public tax history
| Year | Property taxes | Tax assessment |
|---|---|---|
| 2025 | $9,046 +3.7% | $335,730 +3% |
| 2024 | $8,721 +4% | $325,960 +3% |
| 2023 | $8,386 +2.2% | $316,470 +3% |
Find assessor info on the county website
Neighborhood: Mount Tabor
Nearby schools
GreatSchools rating
- 8/10Vestal Elementary SchoolGrades: K-5Distance: 0.3 mi
- 9/10Harrison Park SchoolGrades: K-8Distance: 1.2 mi
- 4/10Leodis V. McDaniel High SchoolGrades: 9-12Distance: 1.4 mi
Schools provided by the listing agent
- Elementary: Vestal
- Middle: Roseway Heights
- High: Leodis Mcdaniel
Source: RMLS (OR). This data may not be complete. We recommend contacting the local school district to confirm school assignments for this home.
Get a cash offer in 3 minutes
Find out how much your home could sell for in as little as 3 minutes with a no-obligation cash offer.
Estimated market value
$656,800
Get a cash offer in 3 minutes
Find out how much your home could sell for in as little as 3 minutes with a no-obligation cash offer.
Estimated market value
$656,800
