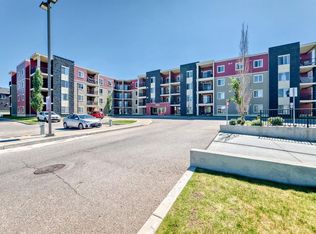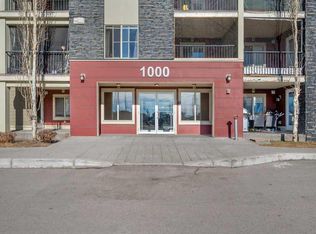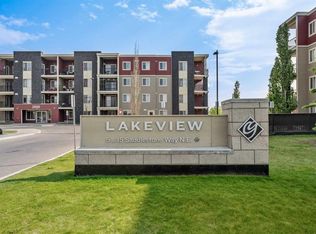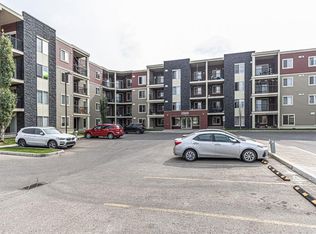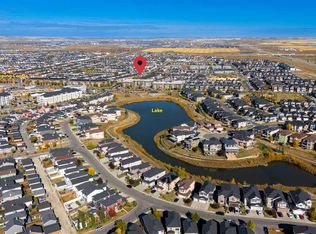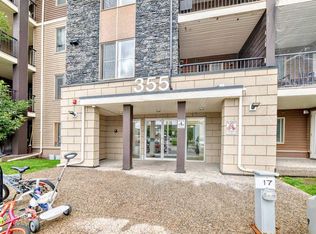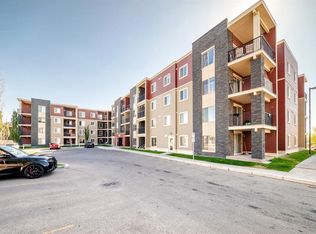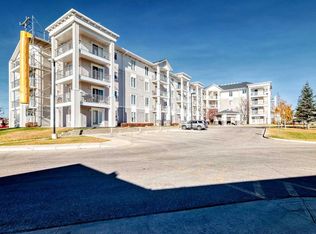5 S Saddlestone Way NE #316, Calgary, AB T3J 0S2
What's special
- 100 days |
- 3 |
- 0 |
Zillow last checked: 8 hours ago
Listing updated: November 27, 2025 at 04:10am
Angad Walia, Associate,
Diamond Realty & Associates Ltd
Facts & features
Interior
Bedrooms & bathrooms
- Bedrooms: 2
- Bathrooms: 2
- Full bathrooms: 2
Other
- Level: Main
- Dimensions: 13`4" x 9`4"
Bedroom
- Level: Main
- Dimensions: 9`11" x 8`9"
Other
- Level: Main
- Dimensions: 7`1" x 4`11"
Other
- Level: Main
- Dimensions: 7`1" x 4`11"
Other
- Level: Main
- Dimensions: 6`3" x 5`0"
Kitchen
- Level: Main
- Dimensions: 8`6" x 8`0"
Other
- Level: Main
- Dimensions: 18`0" x 14`6"
Heating
- Boiler
Cooling
- Central Air
Appliances
- Included: Dishwasher, Refrigerator, Stove(s), Washer/Dryer
- Laundry: In Unit
Features
- Granite Counters
- Flooring: Carpet, Linoleum
- Has fireplace: No
- Common walls with other units/homes: 2+ Common Walls
Interior area
- Total interior livable area: 768.40 sqft
Property
Parking
- Total spaces: 1
- Parking features: Underground, Titled
Features
- Levels: Single Level Unit
- Stories: 4
- Entry location: Other
- Patio & porch: Balcony(s)
- Exterior features: Balcony
Details
- Parcel number: 101618218
- Zoning: M-2
Construction
Type & style
- Home type: Apartment
- Property subtype: Apartment
- Attached to another structure: Yes
Materials
- Concrete, Vinyl Siding, Wood Frame
Condition
- New construction: No
- Year built: 2014
Community & HOA
Community
- Features: Park, Playground
- Subdivision: Saddle Ridge
HOA
- Has HOA: Yes
- Amenities included: Laundry, Storage, Trash
- Services included: Gas, Heat, Insurance, Reserve Fund Contributions, Snow Removal
- HOA fee: C$420 monthly
Location
- Region: Calgary
Financial & listing details
- Price per square foot: C$351/sqft
- Date on market: 9/5/2025
- Inclusions: N/A
(587) 703-3902
By pressing Contact Agent, you agree that the real estate professional identified above may call/text you about your search, which may involve use of automated means and pre-recorded/artificial voices. You don't need to consent as a condition of buying any property, goods, or services. Message/data rates may apply. You also agree to our Terms of Use. Zillow does not endorse any real estate professionals. We may share information about your recent and future site activity with your agent to help them understand what you're looking for in a home.
Price history
Price history
Price history is unavailable.
Public tax history
Public tax history
Tax history is unavailable.Climate risks
Neighborhood: Saddle Ridge
Nearby schools
GreatSchools rating
No schools nearby
We couldn't find any schools near this home.
- Loading
