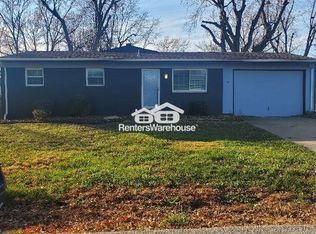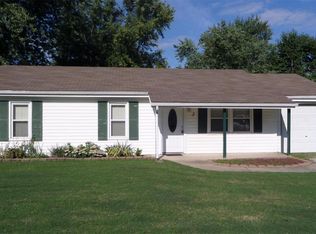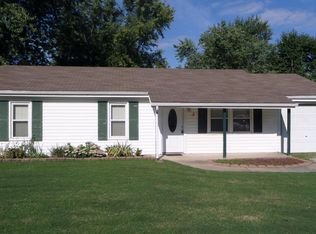Closed
Listing Provided by:
Joan Newton 314-749-3918,
Coldwell Banker Realty - Gundaker,
Kevin A Bradford 314-973-4583,
Coldwell Banker Realty - Gundaker
Bought with: Worth Clark Realty
Price Unknown
5 S Perry Cir, O Fallon, MO 63366
3beds
1,384sqft
Single Family Residence
Built in 1970
0.25 Acres Lot
$239,300 Zestimate®
$--/sqft
$1,903 Estimated rent
Home value
$239,300
$213,000 - $263,000
$1,903/mo
Zestimate® history
Loading...
Owner options
Explore your selling options
What's special
Large ranch home with 3 bedrooms, 2 full bathrooms, family room with wood burning fireplace. Fenced in backyard, 1 car attached garage. HUD acquired property. Please refer to HUD website for the most recent bidding period details and information. Property being sold AS IS. All utilities are turned OFF. Please use discretion when showing and bring a flashlight. Case # 292-710794. FOR UTILITY TURN ON, APPROVAL MUST BE GRANTED IN ADVANCE FROM HUD’S FIELD SERVICE MANAGER. IN CASES WHERE PLUMBING DEFICIENCIES EXIST, APPROVAL FOR WATER TURN-ON MAY BE DENIED. After closing, accompany your buyer to the property & unlock the property. The buyer should have a new lockset for their home and change the locks immediately. HUD keys MAY NOT be given to the purchasers!!
Zillow last checked: 8 hours ago
Listing updated: April 28, 2025 at 04:33pm
Listing Provided by:
Joan Newton 314-749-3918,
Coldwell Banker Realty - Gundaker,
Kevin A Bradford 314-973-4583,
Coldwell Banker Realty - Gundaker
Bought with:
Candace E Timmermeier, 2005026549
Worth Clark Realty
Source: MARIS,MLS#: 23061845 Originating MLS: St. Louis Association of REALTORS
Originating MLS: St. Louis Association of REALTORS
Facts & features
Interior
Bedrooms & bathrooms
- Bedrooms: 3
- Bathrooms: 2
- Full bathrooms: 2
- Main level bathrooms: 2
- Main level bedrooms: 3
Heating
- Electric, Forced Air
Cooling
- Central Air, Electric
Appliances
- Included: Electric Water Heater, Dishwasher, Microwave
- Laundry: Main Level
Features
- Eat-in Kitchen, Double Vanity, Shower, Dining/Living Room Combo
- Windows: Insulated Windows
- Basement: Full,Unfinished
- Number of fireplaces: 1
- Fireplace features: Family Room, Wood Burning
Interior area
- Total structure area: 1,384
- Total interior livable area: 1,384 sqft
- Finished area above ground: 1,384
Property
Parking
- Total spaces: 1
- Parking features: Attached, Garage
- Attached garage spaces: 1
Features
- Levels: One
- Patio & porch: Patio
Lot
- Size: 0.25 Acres
- Dimensions: 10,875
- Features: Adjoins Wooded Area, Level
Details
- Parcel number: 400534372090021.0000000
- Special conditions: Standard
Construction
Type & style
- Home type: SingleFamily
- Architectural style: Ranch,Traditional
- Property subtype: Single Family Residence
Materials
- Brick Veneer
Condition
- Year built: 1970
Utilities & green energy
- Sewer: Public Sewer
- Water: Public
Community & neighborhood
Location
- Region: O Fallon
- Subdivision: Ofallon Hills
HOA & financial
HOA
- HOA fee: $50 annually
Other
Other facts
- Listing terms: Cash,Conventional,FHA,VA Loan
- Ownership: Government
- Road surface type: Concrete
Price history
| Date | Event | Price |
|---|---|---|
| 3/11/2024 | Pending sale | $190,000$137/sqft |
Source: | ||
| 3/8/2024 | Sold | -- |
Source: | ||
| 1/16/2024 | Contingent | $190,000$137/sqft |
Source: | ||
| 12/14/2023 | Listed for sale | $190,000$137/sqft |
Source: | ||
| 11/3/2023 | Pending sale | $190,000$137/sqft |
Source: | ||
Public tax history
| Year | Property taxes | Tax assessment |
|---|---|---|
| 2025 | -- | $45,641 +4.8% |
| 2024 | $2,868 -4.7% | $43,544 |
| 2023 | $3,010 +20.5% | $43,544 +23.5% |
Find assessor info on the county website
Neighborhood: 63366
Nearby schools
GreatSchools rating
- 7/10Green Tree Elementary SchoolGrades: K-5Distance: 2 mi
- 7/10Wentzville South Middle SchoolGrades: 6-8Distance: 5.5 mi
- 9/10Timberland High SchoolGrades: 9-12Distance: 10.2 mi
Schools provided by the listing agent
- Elementary: Green Tree Elem.
- Middle: Frontier Middle
- High: Timberland High
Source: MARIS. This data may not be complete. We recommend contacting the local school district to confirm school assignments for this home.
Get a cash offer in 3 minutes
Find out how much your home could sell for in as little as 3 minutes with a no-obligation cash offer.
Estimated market value$239,300
Get a cash offer in 3 minutes
Find out how much your home could sell for in as little as 3 minutes with a no-obligation cash offer.
Estimated market value
$239,300


