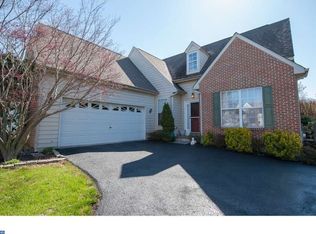TURN-KEY STUNNER! This lovely 4 Bedroom, 2.5 Bath Colonial is located on a quiet cul-de-sac in a great neighborhood! It will not last long. It's been lovingly updated and maintained. Tree lined, half acre lot, with fenced rear yard. Oversized composite deck, with motorized retractable awning, overlooks a flat lot, with manicured gardens and includes a newer shed. Perfect for summertime entertaining! 2 story entry, with hardwood floors, welcomes you! Warm, modern paint tones throughout the home. Updated light fixtures as well as ceiling fans in most rooms. Formal Living Room and Formal Dining Room are connected, for larger gatherings. Updated kitchen with island, tile backsplash, granite countertops, gas cooking and newer appliances. Kitchen opens to Family Room, with gas fireplace and ceiling fan. Newer carpets throughout the home, as well as newer, double hung, windows. Updated Powder Room completes the main level. Head upstairs and you'll find a lavish Owners' Suite, with vaulted ceiling, walk in closet and Bathroom with Shower and Jetted Tub. 3 more, generously sized, bedrooms and hallbath. Convenient 2nd floor Laundry completes the upper level. Head down to the Finished Basement and you'll find tons of space for Movie and Game nights, as well as a flex room that could be an office, home school area or a guest room. This basement is VERY DRY and also has a large storage space. Newer HVAC that is serviced by Natural Gas. There is truly nothing to do but move in and enjoy your new home! Convenient to the Rt 30 Bypass, Brandywine Hospital and Brandywine Y.
This property is off market, which means it's not currently listed for sale or rent on Zillow. This may be different from what's available on other websites or public sources.

