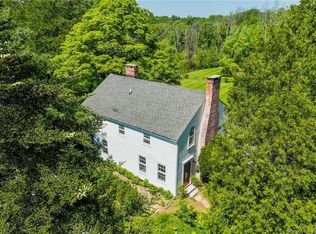This remarkable house was designed by the owner/architect to provide open, barn-like interiors while being energy efficient and constructed with sustainable materials. Shortly after it was built it was featured in Dwell Magazine, recognizing its innovative design. Rooms are flooded with light via floor-to-ceiling windows and allow for grand views over the 8+ private acres. The open floor plan on the main level includes the living room with fireplace and 18' ceiling, the dining room, and a fabulous, sleek kitchen with center island and stainless appliances. Two bedrooms and a full bath complete this level. On the second level is the master bedroom suite with a bath with soaking tub and separate shower. A home office/den which opens to a balcony is also on this level. The house is equipped with central air-conditioning, generator, radiant heat and a full basement that could easily be finished for additional living space. Above the 2-bay garage is a guest apartment (approximately 600 sq. ft.) with sleeping alcove, kitchen, bath, living room, laundry, gas fireplace and balcony. The property is located in the scenic, historic Ellsworth area. Close to all the amenities Sharon offers and convenient to Metro North.
This property is off market, which means it's not currently listed for sale or rent on Zillow. This may be different from what's available on other websites or public sources.

