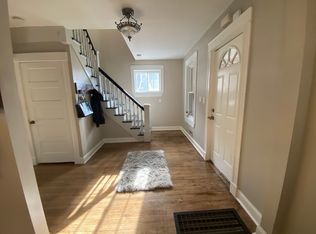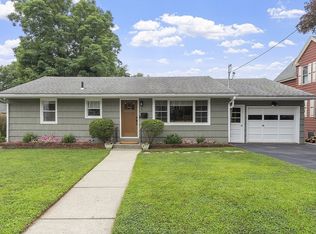Sold for $452,500
$452,500
5 S Edlin St, Worcester, MA 01603
3beds
1,497sqft
Single Family Residence
Built in 1920
0.28 Acres Lot
$464,400 Zestimate®
$302/sqft
$2,868 Estimated rent
Home value
$464,400
$423,000 - $511,000
$2,868/mo
Zestimate® history
Loading...
Owner options
Explore your selling options
What's special
This beautifully updated Cape home offers comfort, charm, and modern amenities in a convenient Worcester location. Enter into the fireplaced living room featuring gleaming HW floors & custom built-ins, perfect for cozy evenings. The formal dining room flows into the remodeled kitchen, which boasts ample countertop & cabinet space, S/S appliances, & stylish finishes. The 1st flr also includes a versatile den & office! Upstairs, you’ll find the main bedroom w/ a walk-in closet & HW flrs, along with 2 addt’l hardwood-floored bedrooms. The home’s updates include a remodeled full & half bath, updated plumbing & electrical, a new furnace, & a new oil tank for added peace of mind. Outside, the fenced yard, porch, new patio, & above-ground pool provide the perfect setting for outdoor enjoyment in warmer months. Additional updates like new entry steps, light fixtures, ceiling fans, & radiator cabinets add to the home’s appeal. Don’t miss this move-in-ready gem w/ thoughtful updates throughout!
Zillow last checked: 8 hours ago
Listing updated: February 06, 2025 at 12:26pm
Listed by:
Amy Bisson 508-340-3861,
Lamacchia Realty, Inc. 508-425-7372
Bought with:
AJ Bruce
Lamacchia Realty, Inc.
Source: MLS PIN,MLS#: 73320545
Facts & features
Interior
Bedrooms & bathrooms
- Bedrooms: 3
- Bathrooms: 2
- Full bathrooms: 1
- 1/2 bathrooms: 1
Primary bedroom
- Features: Ceiling Fan(s), Walk-In Closet(s), Flooring - Hardwood
- Level: Second
- Area: 180
- Dimensions: 10 x 18
Bedroom 2
- Features: Walk-In Closet(s), Closet, Flooring - Hardwood
- Level: Second
- Area: 132
- Dimensions: 11 x 12
Bedroom 3
- Features: Ceiling Fan(s), Closet, Flooring - Hardwood
- Level: Second
- Area: 154
- Dimensions: 11 x 14
Primary bathroom
- Features: No
Bathroom 1
- Features: Bathroom - Half, Flooring - Vinyl, Countertops - Stone/Granite/Solid
- Level: First
- Area: 42
- Dimensions: 7 x 6
Bathroom 2
- Features: Bathroom - Full, Bathroom - Tiled With Shower Stall, Bathroom - Tiled With Tub, Bathroom - With Tub & Shower, Flooring - Vinyl, Countertops - Stone/Granite/Solid
- Level: Second
- Area: 49
- Dimensions: 7 x 7
Dining room
- Features: Ceiling Fan(s), Flooring - Hardwood
- Level: First
- Area: 144
- Dimensions: 12 x 12
Kitchen
- Features: Flooring - Vinyl, Countertops - Stone/Granite/Solid, Cabinets - Upgraded, Recessed Lighting, Remodeled, Stainless Steel Appliances
- Level: First
- Area: 180
- Dimensions: 15 x 12
Living room
- Features: Ceiling Fan(s), Flooring - Hardwood, Exterior Access
- Level: First
- Area: 192
- Dimensions: 16 x 12
Office
- Features: Ceiling Fan(s), Flooring - Stone/Ceramic Tile
- Level: First
- Area: 42
- Dimensions: 7 x 6
Heating
- Electric Baseboard, Hot Water, Steam, Oil, Electric
Cooling
- None
Appliances
- Included: Water Heater, Tankless Water Heater, Disposal, Trash Compactor, Microwave, ENERGY STAR Qualified Refrigerator, ENERGY STAR Qualified Dryer, ENERGY STAR Qualified Dishwasher, ENERGY STAR Qualified Washer, Range, Plumbed For Ice Maker
- Laundry: Electric Dryer Hookup, Washer Hookup, In Basement
Features
- Closet, Ceiling Fan(s), Den, Office, Internet Available - Unknown
- Flooring: Tile, Vinyl, Hardwood, Flooring - Stone/Ceramic Tile
- Doors: Insulated Doors, Storm Door(s)
- Windows: Insulated Windows
- Basement: Full,Interior Entry,Bulkhead,Concrete,Unfinished
- Number of fireplaces: 1
- Fireplace features: Living Room
Interior area
- Total structure area: 1,497
- Total interior livable area: 1,497 sqft
Property
Parking
- Total spaces: 2
- Parking features: Paved Drive, Off Street, Paved
- Uncovered spaces: 2
Features
- Patio & porch: Porch
- Exterior features: Porch, Pool - Above Ground, Rain Gutters, Fenced Yard
- Has private pool: Yes
- Pool features: Above Ground
- Fencing: Fenced
Lot
- Size: 0.28 Acres
- Features: Cleared, Level
Details
- Foundation area: 0
- Parcel number: M:27 B:007 L:00008,1787613
- Zoning: RS-7
Construction
Type & style
- Home type: SingleFamily
- Architectural style: Cape
- Property subtype: Single Family Residence
Materials
- Frame
- Foundation: Stone
- Roof: Shingle
Condition
- Year built: 1920
Utilities & green energy
- Electric: Circuit Breakers, 100 Amp Service
- Sewer: Public Sewer
- Water: Public
- Utilities for property: for Electric Range, for Electric Dryer, Washer Hookup, Icemaker Connection
Green energy
- Energy efficient items: Thermostat
Community & neighborhood
Security
- Security features: Security System
Community
- Community features: Public Transportation, Shopping, Pool, Park, Walk/Jog Trails, Medical Facility, Laundromat, Bike Path, Conservation Area, Highway Access, House of Worship, Private School, Public School, T-Station, University
Location
- Region: Worcester
- Subdivision: Hadwen Park
Other
Other facts
- Listing terms: Contract
- Road surface type: Paved
Price history
| Date | Event | Price |
|---|---|---|
| 2/6/2025 | Sold | $452,500+5.3%$302/sqft |
Source: MLS PIN #73320545 Report a problem | ||
| 12/27/2024 | Contingent | $429,900$287/sqft |
Source: MLS PIN #73320545 Report a problem | ||
| 12/18/2024 | Listed for sale | $429,900+124.8%$287/sqft |
Source: MLS PIN #73320545 Report a problem | ||
| 9/3/2015 | Sold | $191,250-1.9%$128/sqft |
Source: Public Record Report a problem | ||
| 7/28/2015 | Pending sale | $194,900$130/sqft |
Source: REAL LIVING BARBERA ASSOCIATES #71867420 Report a problem | ||
Public tax history
| Year | Property taxes | Tax assessment |
|---|---|---|
| 2025 | $4,738 +4.7% | $359,200 +9.1% |
| 2024 | $4,527 +3.8% | $329,200 +8.2% |
| 2023 | $4,362 +8.1% | $304,200 +14.7% |
Find assessor info on the county website
Neighborhood: 01603
Nearby schools
GreatSchools rating
- 6/10Heard Street Discovery AcademyGrades: K-6Distance: 0.3 mi
- 4/10University Pk Campus SchoolGrades: 7-12Distance: 1.4 mi
- 5/10Sullivan Middle SchoolGrades: 6-8Distance: 1.5 mi
Schools provided by the listing agent
- Elementary: Heard Street
- Middle: Sullivan Middle
- High: South High
Source: MLS PIN. This data may not be complete. We recommend contacting the local school district to confirm school assignments for this home.
Get a cash offer in 3 minutes
Find out how much your home could sell for in as little as 3 minutes with a no-obligation cash offer.
Estimated market value$464,400
Get a cash offer in 3 minutes
Find out how much your home could sell for in as little as 3 minutes with a no-obligation cash offer.
Estimated market value
$464,400

