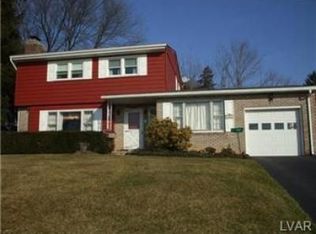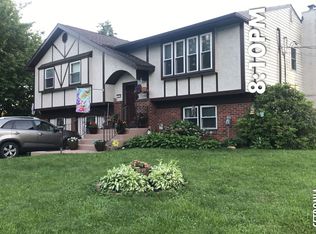***Open House May 14 & 15 from 11 am - 1 pm! Welcome Home to 5 S Cedarbrook Rd in Parkland School District. Wonderful location, only minutes to I-476, Rt 22, or I-78/309. This 4 bedroom, 1.5 bath home features hardwood floors! The 1st floor features a large living room, dining room combo, spacious kitchen, beautiful family room with wall of windows, large office space, laundry, and half bathroom. Upstairs features 4 bedrooms and an updated full bathroom. This home also features a partially finished basement and had tons of storage space. 1-Car garage, plus lovely corner lot with private porch for outdoor entertaining! Schedule your showing today!
This property is off market, which means it's not currently listed for sale or rent on Zillow. This may be different from what's available on other websites or public sources.


