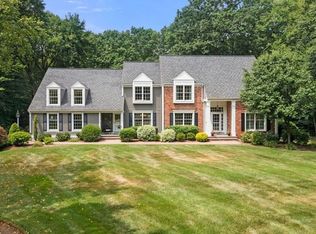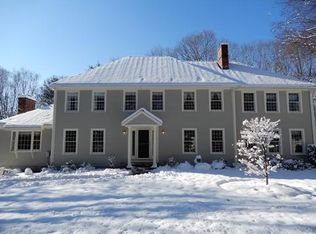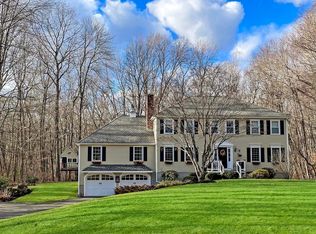Sold for $1,560,000 on 11/13/24
$1,560,000
5 S Barn Rd, Hopkinton, MA 01748
5beds
4,958sqft
Single Family Residence
Built in 1994
1.59 Acres Lot
$1,558,500 Zestimate®
$315/sqft
$6,182 Estimated rent
Home value
$1,558,500
$1.43M - $1.70M
$6,182/mo
Zestimate® history
Loading...
Owner options
Explore your selling options
What's special
Stately 5 bedroom 4.5 bath colonial with fully finished walk out basement on a serene lot in a wonderful and private 5 home subdivision. The sprawling first floor has a massive kitchen open to a sunken fireplaced family room, a large dining room, a formal living room and a beautiful home office. The 2nd floor has a grand primary wing with cathedral ceiling, spacious walk-in closets and a stunning primary bath. This level also provides, 3 additional bedrooms, a second office or 5th bedroom and 2 full bathrooms. The lower walkout level is bright and spacious with a large bonus room, separate space for guests and a full bath. Outside you will enjoy the natural setting surrounding the heated gunite pool and patio. This stunning property has recent updates including, New 5 Bedroom Septic System (2024), New Driveway (2024), New Heating System, (2024) New Roof (2019) and more. A grand opportunity in the wonderful town of Hopkinton.
Zillow last checked: 8 hours ago
Listing updated: November 22, 2024 at 10:41am
Listed by:
Peter Edwards 508-761-1481,
Hayden Rowe Properties 508-948-3998
Bought with:
Maureen Cimoch
Hope Real Estate Group, Inc.
Source: MLS PIN,MLS#: 73267822
Facts & features
Interior
Bedrooms & bathrooms
- Bedrooms: 5
- Bathrooms: 5
- Full bathrooms: 4
- 1/2 bathrooms: 1
Primary bedroom
- Features: Bathroom - Full, Vaulted Ceiling(s), Walk-In Closet(s), Closet/Cabinets - Custom Built, Flooring - Wall to Wall Carpet
- Level: Second
Bedroom 2
- Features: Closet, Flooring - Wall to Wall Carpet
- Level: Second
Bedroom 3
- Features: Closet, Flooring - Wall to Wall Carpet
- Level: Second
Bedroom 4
- Features: Closet, Flooring - Wall to Wall Carpet
- Level: Second
Primary bathroom
- Features: Yes
Bathroom 1
- Features: Flooring - Stone/Ceramic Tile, Countertops - Stone/Granite/Solid, Dryer Hookup - Electric, Wainscoting, Washer Hookup
- Level: First
Bathroom 2
- Features: Bathroom - Tiled With Shower Stall, Flooring - Stone/Ceramic Tile, Window(s) - Picture, Double Vanity, Soaking Tub
- Level: Second
Bathroom 3
- Features: Bathroom - With Tub & Shower, Closet - Linen, Flooring - Stone/Ceramic Tile, Double Vanity
- Level: Second
Dining room
- Features: Flooring - Hardwood, Window(s) - Picture, Crown Molding
- Level: First
Family room
- Features: Flooring - Hardwood, Deck - Exterior, Recessed Lighting, Sunken
- Level: First
Kitchen
- Features: Closet/Cabinets - Custom Built, Flooring - Stone/Ceramic Tile, Dining Area, Countertops - Stone/Granite/Solid, Kitchen Island, Breakfast Bar / Nook, Open Floorplan, Recessed Lighting, Wine Chiller
- Level: First
Living room
- Features: Flooring - Hardwood, Crown Molding
- Level: First
Office
- Features: Flooring - Wall to Wall Carpet
- Level: Basement
Heating
- Baseboard, Radiant, Oil, Hydro Air
Cooling
- Central Air
Appliances
- Laundry: Electric Dryer Hookup
Features
- Closet/Cabinets - Custom Built, Crown Molding, Bathroom - With Tub & Shower, Bathroom - With Shower Stall, Closet, Recessed Lighting, Decorative Molding, Study, Bathroom, Office, Bonus Room, Game Room
- Flooring: Wood, Tile, Carpet, Flooring - Stone/Ceramic Tile, Flooring - Wall to Wall Carpet, Flooring - Vinyl
- Basement: Full,Finished
- Number of fireplaces: 1
- Fireplace features: Family Room
Interior area
- Total structure area: 4,958
- Total interior livable area: 4,958 sqft
Property
Parking
- Total spaces: 6
- Parking features: Attached, Garage Door Opener, Paved Drive
- Attached garage spaces: 3
- Uncovered spaces: 3
Features
- Patio & porch: Deck, Patio
- Exterior features: Deck, Patio, Pool - Inground Heated
- Has private pool: Yes
- Pool features: Pool - Inground Heated
Lot
- Size: 1.59 Acres
- Features: Wooded
Details
- Parcel number: 533154
- Zoning: RB
Construction
Type & style
- Home type: SingleFamily
- Architectural style: Colonial
- Property subtype: Single Family Residence
Materials
- Frame
- Foundation: Concrete Perimeter
- Roof: Shingle
Condition
- Year built: 1994
Utilities & green energy
- Electric: 200+ Amp Service
- Sewer: Private Sewer
- Water: Private
- Utilities for property: for Electric Range, for Electric Oven, for Electric Dryer
Community & neighborhood
Location
- Region: Hopkinton
Price history
| Date | Event | Price |
|---|---|---|
| 11/13/2024 | Sold | $1,560,000-4%$315/sqft |
Source: MLS PIN #73267822 Report a problem | ||
| 9/12/2024 | Price change | $1,625,000-4.1%$328/sqft |
Source: MLS PIN #73267822 Report a problem | ||
| 9/4/2024 | Listed for sale | $1,695,000$342/sqft |
Source: MLS PIN #73267822 Report a problem | ||
| 9/1/2024 | Contingent | $1,695,000$342/sqft |
Source: MLS PIN #73267822 Report a problem | ||
| 7/22/2024 | Listed for sale | $1,695,000+87.3%$342/sqft |
Source: MLS PIN #73267822 Report a problem | ||
Public tax history
| Year | Property taxes | Tax assessment |
|---|---|---|
| 2025 | $18,420 +1.2% | $1,299,000 +4.3% |
| 2024 | $18,201 +3.6% | $1,245,800 +12.1% |
| 2023 | $17,570 -1.2% | $1,111,300 +6.4% |
Find assessor info on the county website
Neighborhood: 01748
Nearby schools
GreatSchools rating
- 9/10Hopkins Elementary SchoolGrades: 4-5Distance: 1 mi
- 8/10Hopkinton Middle SchoolGrades: 6-8Distance: 1.3 mi
- 10/10Hopkinton High SchoolGrades: 9-12Distance: 1.2 mi
Get a cash offer in 3 minutes
Find out how much your home could sell for in as little as 3 minutes with a no-obligation cash offer.
Estimated market value
$1,558,500
Get a cash offer in 3 minutes
Find out how much your home could sell for in as little as 3 minutes with a no-obligation cash offer.
Estimated market value
$1,558,500


