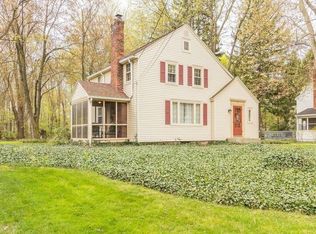Closed
$287,500
5 Rye Rd, Rochester, NY 14626
3beds
1,440sqft
Single Family Residence
Built in 1940
0.42 Acres Lot
$299,700 Zestimate®
$200/sqft
$2,533 Estimated rent
Home value
$299,700
$282,000 - $318,000
$2,533/mo
Zestimate® history
Loading...
Owner options
Explore your selling options
What's special
Open Sat 4/26 11am-1230pm. Move-in ready and full of charm, this updated colonial offers great space and modern comfort in a fantastic Greece location. The clean oak kitchen features a tile backsplash and opens to a spacious entryway/mudroom, convenient first-floor half bath, and a versatile office or walk-in pantry. Enjoy formal dining and a large living room with LVT flooring and a cozy wood-burning fireplace. Upstairs are three bedrooms, including a generously sized primary (11x18) with a walk-in closet, an updated main bath, and two additional good-sized bedrooms. The fully fenced backyard is private and expansive with a patio, 12x16 shed, and a 24x24 2.5-car detached garage—perfect for storage, cars, and toys. Vinyl siding and windows offer low-maintenance living. Incredible value at this price! Delayed Negotiations till Tuesday 4/29 at 1pm! Sqft measured by seller.
Zillow last checked: 8 hours ago
Listing updated: June 09, 2025 at 08:10pm
Listed by:
Mary Wenderlich 585-362-8979,
Keller Williams Realty Greater Rochester
Bought with:
Lisa C. Matthews, 10301202281
RE/MAX Plus
Source: NYSAMLSs,MLS#: R1601001 Originating MLS: Rochester
Originating MLS: Rochester
Facts & features
Interior
Bedrooms & bathrooms
- Bedrooms: 3
- Bathrooms: 2
- Full bathrooms: 1
- 1/2 bathrooms: 1
- Main level bathrooms: 1
Heating
- Gas, Forced Air
Cooling
- Central Air
Appliances
- Included: Dryer, Dishwasher, Electric Oven, Electric Range, Gas Water Heater, Microwave, Refrigerator, Washer
- Laundry: In Basement
Features
- Entrance Foyer, Separate/Formal Living Room, Other, See Remarks, Sliding Glass Door(s), Programmable Thermostat
- Flooring: Hardwood, Tile, Varies, Vinyl
- Doors: Sliding Doors
- Basement: Full
- Number of fireplaces: 1
Interior area
- Total structure area: 1,440
- Total interior livable area: 1,440 sqft
Property
Parking
- Total spaces: 2.5
- Parking features: Detached, Electricity, Garage, Storage
- Garage spaces: 2.5
Features
- Patio & porch: Patio
- Exterior features: Blacktop Driveway, Fully Fenced, Patio, Private Yard, See Remarks
- Fencing: Full
Lot
- Size: 0.42 Acres
- Dimensions: 80 x 226
- Features: Rectangular, Rectangular Lot, Residential Lot
Details
- Additional structures: Shed(s), Storage
- Parcel number: 2628000890700004015000
- Special conditions: Standard
Construction
Type & style
- Home type: SingleFamily
- Architectural style: Colonial,Two Story
- Property subtype: Single Family Residence
Materials
- Other, Stone, Vinyl Siding, Copper Plumbing
- Foundation: Block
- Roof: Asphalt
Condition
- Resale
- Year built: 1940
Utilities & green energy
- Electric: Circuit Breakers
- Sewer: Connected
- Water: Connected, Public
- Utilities for property: Cable Available, High Speed Internet Available, Sewer Connected, Water Connected
Community & neighborhood
Location
- Region: Rochester
- Subdivision: Harry D Haights Amd Map
Other
Other facts
- Listing terms: Cash,Conventional,FHA,VA Loan
Price history
| Date | Event | Price |
|---|---|---|
| 6/6/2025 | Sold | $287,500+43.8%$200/sqft |
Source: | ||
| 4/30/2025 | Pending sale | $200,000$139/sqft |
Source: | ||
| 4/24/2025 | Listed for sale | $200,000$139/sqft |
Source: | ||
Public tax history
| Year | Property taxes | Tax assessment |
|---|---|---|
| 2024 | -- | $87,200 |
| 2023 | -- | $87,200 -10% |
| 2022 | -- | $96,900 |
Find assessor info on the county website
Neighborhood: 14626
Nearby schools
GreatSchools rating
- NAHolmes Road Elementary SchoolGrades: K-2Distance: 0.5 mi
- 3/10Olympia High SchoolGrades: 6-12Distance: 1.6 mi
- 5/10Buckman Heights Elementary SchoolGrades: 3-5Distance: 1.4 mi
Schools provided by the listing agent
- District: Greece
Source: NYSAMLSs. This data may not be complete. We recommend contacting the local school district to confirm school assignments for this home.
