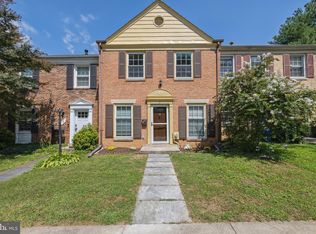Sold for $470,000 on 04/26/24
$470,000
5 Rye Ct, Gaithersburg, MD 20878
3beds
1,408sqft
Townhouse
Built in 1970
2,250 Square Feet Lot
$493,000 Zestimate®
$334/sqft
$2,695 Estimated rent
Home value
$493,000
$468,000 - $518,000
$2,695/mo
Zestimate® history
Loading...
Owner options
Explore your selling options
What's special
>> IMMEDIATE AVAILABILITY << > LOCATION < Immaculate, Well Maintained Town In Sought After Diamond Farms Features Over 2,100 Square Feet Of Living Space - Upon Entering, The Hardwood Floors Throughout Welcome You Warmly - The Kitchen Window Shines The Home Throughout (Space For Kitchen Table) And The Separate Dining Room & Living Area Is Expansive - The Upper Level Bedrooms Are Large & The Primary Suite Has A Private Full Bath - The Lower Level Is Highlighted By A Large Area For Additional Living Space And The Large Window & Door Allows The Light In (Endless Storage & Separate Room For Washer/dryer - More Storage) - The Highlight Of This Charming Town Home Is The Lower Level Leads Out To The Rear Yard Area For Relaxing In Privacy (Stamped Concrete & Garden Shed) & Access Out To The Community Pool (Walking Distance) - Seneca Creek State Park Is Your Backyard Playground, MD Soccerplex Is A Short Drive, Convenient Shopping Within Minutes And Easy, Easy Access To I 270 & MARC Train Station Within Minutes >> WELCOME HOME <<
Zillow last checked: 8 hours ago
Listing updated: May 01, 2024 at 05:40am
Listed by:
Mark A. Ritter 443-487-3073,
Revol Real Estate, LLC,
Listing Team: Mark A. Ritter & Associates Of Revol Real Estate
Bought with:
Alireza Sadoghi Khosroshahi, 678489
Coldwell Banker Realty
Source: Bright MLS,MLS#: MDMC2124342
Facts & features
Interior
Bedrooms & bathrooms
- Bedrooms: 3
- Bathrooms: 4
- Full bathrooms: 2
- 1/2 bathrooms: 2
- Main level bathrooms: 1
Basement
- Area: 704
Heating
- Forced Air, Natural Gas
Cooling
- Central Air, Electric
Appliances
- Included: Dishwasher, Disposal, Exhaust Fan, Ice Maker, Oven/Range - Electric, Range Hood, Refrigerator, Gas Water Heater
- Laundry: Lower Level, Laundry Room
Features
- Family Room Off Kitchen, Combination Dining/Living, Floor Plan - Traditional
- Doors: Sliding Glass, Storm Door(s)
- Windows: Screens, Storm Window(s), Wood Frames, Window Treatments
- Basement: Other
- Has fireplace: No
Interior area
- Total structure area: 2,112
- Total interior livable area: 1,408 sqft
- Finished area above ground: 1,408
- Finished area below ground: 0
Property
Parking
- Total spaces: 2
- Parking features: Assigned, Parking Lot
- Details: Assigned Parking, Assigned Space #: 5 & 5
Accessibility
- Accessibility features: None
Features
- Levels: Three
- Stories: 3
- Patio & porch: Patio
- Exterior features: Sidewalks
- Pool features: Community
- Fencing: Full
- Has view: Yes
- View description: Trees/Woods
Lot
- Size: 2,250 sqft
- Features: Backs to Trees
Details
- Additional structures: Above Grade, Below Grade
- Parcel number: 160900831492
- Zoning: RPT
- Special conditions: Standard
Construction
Type & style
- Home type: Townhouse
- Architectural style: Colonial
- Property subtype: Townhouse
Materials
- Brick
- Foundation: Block
- Roof: Composition
Condition
- New construction: No
- Year built: 1970
Utilities & green energy
- Sewer: Public Sewer
- Water: Public
- Utilities for property: Cable Available, Multiple Phone Lines
Community & neighborhood
Location
- Region: Gaithersburg
- Subdivision: Diamond Farm
- Municipality: City of Gaithersburg
HOA & financial
HOA
- Has HOA: Yes
- HOA fee: $286 quarterly
- Amenities included: Other
- Services included: Management, Insurance, Pool(s), Recreation Facility, Reserve Funds, Other
- Association name: DIAMOND FARMS
Other
Other facts
- Listing agreement: Exclusive Right To Sell
- Listing terms: Conventional,FHA,VA Loan,Cash
- Ownership: Fee Simple
Price history
| Date | Event | Price |
|---|---|---|
| 4/26/2024 | Sold | $470,000-2.1%$334/sqft |
Source: | ||
| 3/27/2024 | Pending sale | $479,900$341/sqft |
Source: | ||
| 3/26/2024 | Listing removed | -- |
Source: | ||
| 3/23/2024 | Listed for sale | $479,900+287.3%$341/sqft |
Source: | ||
| 8/27/1997 | Sold | $123,900$88/sqft |
Source: Public Record Report a problem | ||
Public tax history
| Year | Property taxes | Tax assessment |
|---|---|---|
| 2025 | $5,023 +13.7% | $361,000 +6.4% |
| 2024 | $4,417 +7.3% | $339,400 +6.8% |
| 2023 | $4,117 +5.5% | $317,800 +2.6% |
Find assessor info on the county website
Neighborhood: 20878
Nearby schools
GreatSchools rating
- 8/10Diamond Elementary SchoolGrades: K-5Distance: 0.7 mi
- 6/10Lakelands Park Middle SchoolGrades: 6-8Distance: 1.2 mi
- 7/10Northwest High SchoolGrades: 9-12Distance: 3.1 mi
Schools provided by the listing agent
- District: Montgomery County Public Schools
Source: Bright MLS. This data may not be complete. We recommend contacting the local school district to confirm school assignments for this home.

Get pre-qualified for a loan
At Zillow Home Loans, we can pre-qualify you in as little as 5 minutes with no impact to your credit score.An equal housing lender. NMLS #10287.
Sell for more on Zillow
Get a free Zillow Showcase℠ listing and you could sell for .
$493,000
2% more+ $9,860
With Zillow Showcase(estimated)
$502,860