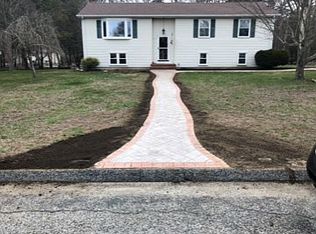Spacious cape with newer features. Sunroom addition lends plenty of sunshine and extra heat source from an attractive propane stove. Living room also enjoys the warmth of its own propane stove. Remodeled bathroom has a stunning shower tiled with a spa feel. Laundry conveniently located on main floor. Two bedrooms on main level. Laminate wood floors are in wonderful condition. Upstairs has two large bedrooms; one with its own full bathroom. Finished room in basement. Bright, tiled entry way leads out to 2 car garage recently built. Huge bonus room upstairs with laminate wood floor could be used for multiple purposes. Yard is charming with white, picket fencing and plantings.
This property is off market, which means it's not currently listed for sale or rent on Zillow. This may be different from what's available on other websites or public sources.

