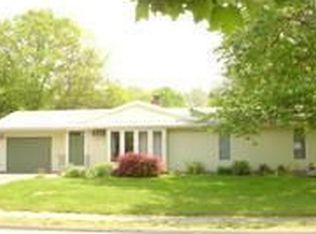It's time for the owners of this home to move to larger quarters as their family has grown. It's going to be hard for them to leave after they put so much of their heart and soul into it for the past 10 years. Lots of renovations have made this home theirs. 3 bedrooms, 2 full baths, separate laundry area, huge master bedroom with sliders to the patio, inground swimming pool, fireplaced family room also with sliders to the pool, so many wonderful things about this home. Very well located in popular Hudson neighborhood. It's a MUST SEE!
This property is off market, which means it's not currently listed for sale or rent on Zillow. This may be different from what's available on other websites or public sources.
