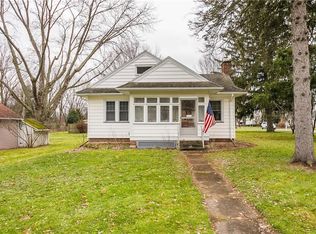This house has a great layout and bones. Nice spacious & eat in kitchen , ceramic tile flooring and back splash, recessed and pendant lighting & lots of cabinet space ~ Huge living room & large windows to bring in lots of natural light. 4 bedrooms & 2 full baths, 2 car garage ~ Located on a large corner lot, partially fenced yard & dead end street.Just Got Renovated , New Windows , New Vinyl Siding, New Appliances Included In The Sale, New 2019 A/C And Furnace,New Floorings, New Black Top Drive Way That Fits Six Cars.This Charming House Absolutely Needs Nothing Just Your Rite Furniture To Fit The House.
This property is off market, which means it's not currently listed for sale or rent on Zillow. This may be different from what's available on other websites or public sources.
