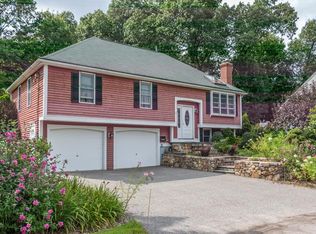Buyers got cold feet! Great Investment opportunity! 3 bed, 1.5 bath cottage with flexible floor plan! Bring your ideas and your tool belt as this home needs some TLC to bring it back to its original charm. Upon entrance is a spacious, bright and sunny living room with HW. Large dine- in kitchen with recessed lights, exterior access and a pantry for extra storage. A full bath off the kitchen. Family room or den has a picture window. An office space, a half bath with laundry hookups and a bedroom to finish this level. The upper level offers 2 bedrooms or bonus rooms - you choose! The side porch is unfinished with plenty of potential to be finished for additional living space or can be used for storage. An over-sized 1 car detached garage with storage, close to public transportation, shopping, and more. new furnace (Dec 2019), replacement windows, doors, wood stove and pellet stove hook up. Here is your chance to build some instant sweat equity!
This property is off market, which means it's not currently listed for sale or rent on Zillow. This may be different from what's available on other websites or public sources.

