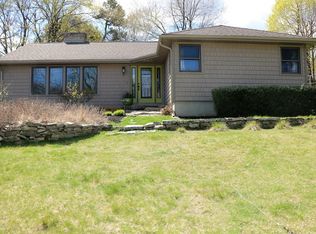Sold for $451,000
$451,000
5 Rustic Dr, Worcester, MA 01609
3beds
1,485sqft
Single Family Residence
Built in 1949
0.33 Acres Lot
$475,500 Zestimate®
$304/sqft
$2,702 Estimated rent
Home value
$475,500
$442,000 - $509,000
$2,702/mo
Zestimate® history
Loading...
Owner options
Explore your selling options
What's special
SUNDAY Open House CANCELLED! OFFER DEADLINE 5/19 5pm. Meticulously maintained and updated! Discover your next chapter in this beautifully updated and inviting home, nestled within the sought-after West Side neighborhood. Set amongst the graceful willow trees, 5 Rustic Dr embodies the essence of an outdoor lover's paradise. Immerse yourself in the tranquility of your own picturesque garden oasis on the stone patio, where every corner invites relaxation and connection with nature. Take leisurely strolls through the neighborhood adorned with flowering trees, soaking in the beauty that surrounds you. This move in ready home will not last! Showings begin Saturday May 18th.
Zillow last checked: 8 hours ago
Listing updated: June 08, 2024 at 11:03am
Listed by:
Wajeeha Nasir 516-884-7970,
Keller Williams Pinnacle Central 508-754-3020
Bought with:
Shawn M. Wyse
Champion Real Estate, Inc.
Source: MLS PIN,MLS#: 73237076
Facts & features
Interior
Bedrooms & bathrooms
- Bedrooms: 3
- Bathrooms: 1
- Full bathrooms: 1
Primary bedroom
- Features: Closet, Flooring - Hardwood
- Level: First
- Area: 227.5
- Dimensions: 16.25 x 14
Bedroom 2
- Features: Closet/Cabinets - Custom Built, Flooring - Wood
- Level: First
- Area: 163
- Dimensions: 12 x 13.58
Bedroom 3
- Features: Closet, Flooring - Wood
- Level: First
- Area: 156.53
- Dimensions: 11.67 x 13.42
Bathroom 1
- Features: Bathroom - Full, Bathroom - Tiled With Tub, Remodeled
- Level: First
Dining room
- Features: Flooring - Hardwood, Lighting - Pendant
- Level: First
- Area: 143.23
- Dimensions: 10.42 x 13.75
Family room
- Level: First
Kitchen
- Features: Flooring - Vinyl, Balcony / Deck, Countertops - Upgraded, Cabinets - Upgraded, Deck - Exterior, Exterior Access, Remodeled, Stainless Steel Appliances
- Level: First
- Area: 161.11
- Dimensions: 12.08 x 13.33
Living room
- Features: Flooring - Hardwood
- Level: First
- Area: 307.47
- Dimensions: 22.92 x 13.42
Heating
- Baseboard, Oil
Cooling
- Window Unit(s), Other
Appliances
- Included: Water Heater, Range, Dishwasher, Refrigerator, Freezer, Washer, Dryer
- Laundry: In Basement, Electric Dryer Hookup
Features
- Flooring: Wood, Vinyl, Laminate
- Basement: Full
- Number of fireplaces: 1
- Fireplace features: Living Room
Interior area
- Total structure area: 1,485
- Total interior livable area: 1,485 sqft
Property
Parking
- Total spaces: 4
- Parking features: Attached, Under, Paved Drive, Off Street
- Attached garage spaces: 1
- Uncovered spaces: 3
Features
- Patio & porch: Porch, Deck, Patio
- Exterior features: Porch, Deck, Patio, Rain Gutters
Lot
- Size: 0.33 Acres
- Features: Gentle Sloping
Details
- Parcel number: M:25 B:35A L:00022,1786938
- Zoning: RS-10
Construction
Type & style
- Home type: SingleFamily
- Architectural style: Ranch
- Property subtype: Single Family Residence
Materials
- Foundation: Concrete Perimeter
- Roof: Shingle
Condition
- Year built: 1949
Utilities & green energy
- Electric: 110 Volts
- Sewer: Public Sewer
- Water: Public
- Utilities for property: for Electric Range, for Electric Oven, for Electric Dryer
Community & neighborhood
Community
- Community features: Park, Public School
Location
- Region: Worcester
- Subdivision: Tatnuck
Price history
| Date | Event | Price |
|---|---|---|
| 6/7/2024 | Sold | $451,000+12.8%$304/sqft |
Source: MLS PIN #73237076 Report a problem | ||
| 5/21/2024 | Contingent | $399,900$269/sqft |
Source: MLS PIN #73237076 Report a problem | ||
| 5/15/2024 | Listed for sale | $399,900+40.8%$269/sqft |
Source: MLS PIN #73237076 Report a problem | ||
| 11/27/2019 | Sold | $284,000+1.5%$191/sqft |
Source: Public Record Report a problem | ||
| 10/29/2019 | Pending sale | $279,900$188/sqft |
Source: RE/MAX Advantage 1 #72584761 Report a problem | ||
Public tax history
| Year | Property taxes | Tax assessment |
|---|---|---|
| 2025 | $5,366 +3.1% | $406,800 +7.4% |
| 2024 | $5,207 +3.2% | $378,700 +7.6% |
| 2023 | $5,045 +12.8% | $351,800 +19.7% |
Find assessor info on the county website
Neighborhood: 01609
Nearby schools
GreatSchools rating
- 5/10Tatnuck Magnet SchoolGrades: PK-6Distance: 0.5 mi
- 2/10Forest Grove Middle SchoolGrades: 7-8Distance: 1.6 mi
- 3/10Doherty Memorial High SchoolGrades: 9-12Distance: 1.4 mi
Get a cash offer in 3 minutes
Find out how much your home could sell for in as little as 3 minutes with a no-obligation cash offer.
Estimated market value$475,500
Get a cash offer in 3 minutes
Find out how much your home could sell for in as little as 3 minutes with a no-obligation cash offer.
Estimated market value
$475,500
