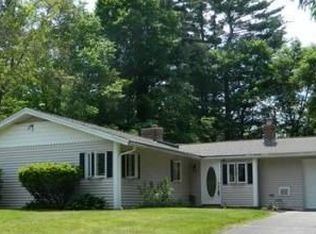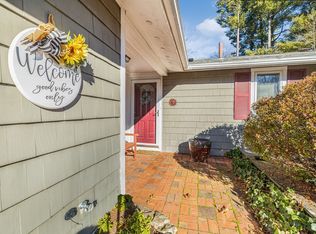Sweet perfection only begins to describe this bright, updated ranch situated on a beautiful flat, fenced property in a desirable S. Wayland neighborhood. Imagine calling this home and having easy access to the highway, abundant shopping, restaurants, Happy Hollow school, and a unique spot called Dudley Pond where you can enjoy the water on a hot summer day. The open living space includes a fully outfitted updated maple kitchen w/granite counters, and a peninsula where you can grab a quick bite. A leisurely meal can be enjoyed in the oversized dining room with shiny hardwood floors, a fire in the fireplace, and access to the outdoor patio. The cathedral ceiling family room with walls of windows, a glass door and skylights is a the perfect place to relax, entertain, or watch tv. Do you need a home office? The cathedral ceiling office space is another bright spot, with lots of storage and access to the outside. Three generous sized bedrooms & 1.5 updated baths complete this lovely home!
This property is off market, which means it's not currently listed for sale or rent on Zillow. This may be different from what's available on other websites or public sources.

