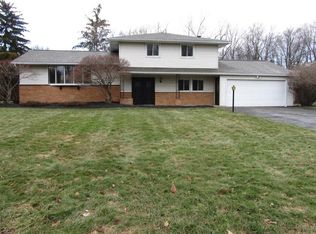This spacious fluid floor plan is perfect for this Mid Century Modern. Bright and true to the era. Feat inc: Floor to ceiling f/p in the grand livingroom,company sized formal dining room and a famly sized eat-in- kitchen that look out over the familyroom. A screened in porch,deck and 3 sets of sliding glass doors make this a true entertainment venue. Open Sunday 4/1/2012 2-4 pm 24 hrs notice to show.
This property is off market, which means it's not currently listed for sale or rent on Zillow. This may be different from what's available on other websites or public sources.
