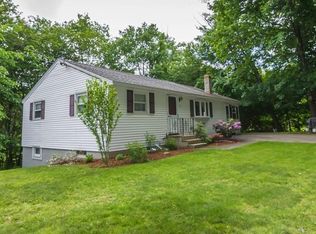Private and Inviting Country Setting in North Brookfield offers 3.15 Acres of land at an affordable price. Set back off the road with privacy all around, this THREE (3) Bedroom Ranch-style home will catch your eye with a nice Stone Fireplace in the living room along with Hardwood Floors in almost every room. Kitchen has a brand new stainless dishwasher. Partially finished walk out basement has potential and can add some additional living area to this home if desired. The new 6yr old boiler with 2 zones adds value as does the on demand hot water heater. Plenty of storage in the pull down attic. Brand New Electrical Panel and service to the home just completed. This property is in close proximity to the North Brookfield Elementary/Jr/Sr High School.
This property is off market, which means it's not currently listed for sale or rent on Zillow. This may be different from what's available on other websites or public sources.
