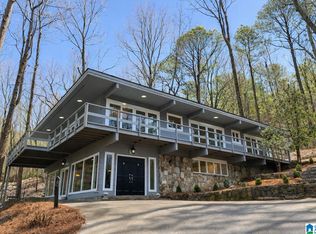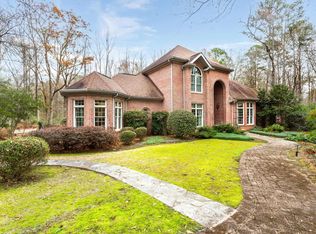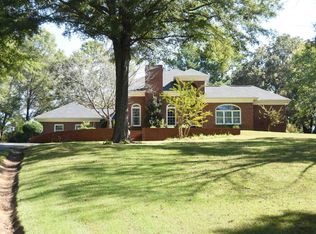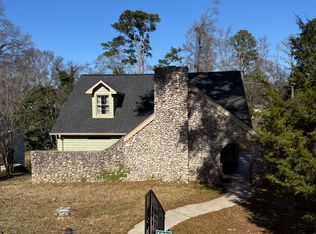Welcome to your dream home with breathtaking city views of the foothills of the Appalachia toward Atlanta! This stunning property boasts three spacious bedrooms, each accompanied by its own full bathroom, offering unparalleled comfort and convenience. With a total of 4 full bathrooms and 2 half bathrooms throughout the home, luxury and functionality seamlessly blend together. Step inside to discover a wealth of amenities, including a walk-in closet in every bedroom, ensuring ample storage space for all your needs. Entertain guests effortlessly with the inclusion of a stylish wet bar, perfect for hosting gatherings and social events. Work or study from the comfort of your own home with dedicated office and formal dining rooms, providing the ideal environment for productivity and relaxation. Additional living space can be found in the finished basement, featuring a second laundry room and two generously sized rooms that can easily be converted into bedrooms, providing versatility and f
Pending
$975,000
5 Ruby Ridge Rd, Anniston, AL 36207
3beds
5,137sqft
Est.:
Single Family Residence
Built in 2010
3.82 Acres Lot
$-- Zestimate®
$190/sqft
$-- HOA
What's special
Finished basementThree spacious bedroomsFormal dining roomsStylish wet barBreathtaking city viewsDedicated officeSecond laundry room
- 733 days |
- 28 |
- 0 |
Zillow last checked:
Listing updated:
Listed by:
Anna King 256-310-2233,
ERA King Real Estate
Source: GALMLS,MLS#: 21377211
Facts & features
Interior
Bedrooms & bathrooms
- Bedrooms: 3
- Bathrooms: 6
- Full bathrooms: 4
- 1/2 bathrooms: 2
Rooms
- Room types: Bedroom, Bonus Room, Den/Family (ROOM), Dining Room, Bathroom, Half Bath (ROOM), Kitchen, Master Bathroom, Master Bedroom, Office/Study (ROOM)
Primary bedroom
- Level: First
Bedroom 1
- Level: First
Bedroom 2
- Level: First
Primary bathroom
- Level: First
Bathroom 1
- Level: First
Bathroom 3
- Level: First
Bathroom 4
- Level: Second
Bathroom 5
- Level: Second
Dining room
- Level: First
Family room
- Level: Second
Kitchen
- Features: Stone Counters, Eat-in Kitchen, Kitchen Island, Pantry
- Level: First
Living room
- Level: First
Basement
- Area: 2115
Office
- Level: First
Heating
- Central
Cooling
- 3+ Systems (COOL), Central Air, Ceiling Fan(s)
Appliances
- Included: Dishwasher, Gas Oven, Stainless Steel Appliance(s), Stove-Gas, 2+ Water Heaters
- Laundry: Electric Dryer Hookup, Washer Hookup, In Basement, Main Level, Basement Area, Laundry Room, Yes
Features
- Recessed Lighting, Split Bedroom, Wet Bar, Tray Ceiling(s), Sitting Area in Master, Split Bedrooms, Tub/Shower Combo, Walk-In Closet(s)
- Flooring: Concrete, Hardwood
- Doors: French Doors
- Windows: Double Pane Windows
- Basement: Full,Unfinished,Concrete
- Attic: Other,Yes
- Number of fireplaces: 1
- Fireplace features: Gas Log, Family Room, Gas
Interior area
- Total interior livable area: 5,137 sqft
- Finished area above ground: 3,022
- Finished area below ground: 2,115
Video & virtual tour
Property
Parking
- Total spaces: 2
- Parking features: Attached, Parking (MLVL), Garage Faces Side
- Attached garage spaces: 2
Features
- Levels: 2+ story
- Patio & porch: Covered, Open (PATIO), Patio, Covered (DECK), Deck
- Has private pool: Yes
- Pool features: In Ground, Private
- Fencing: Fenced
- Has view: Yes
- View description: City
- Waterfront features: No
Lot
- Size: 3.82 Acres
- Features: Acreage, Irregular Lot, Few Trees, Subdivision
Details
- Parcel number: 2102094002072.000
- Special conditions: As Is,N/A
Construction
Type & style
- Home type: SingleFamily
- Property subtype: Single Family Residence
Materials
- Brick
- Foundation: Basement
Condition
- Year built: 2010
Utilities & green energy
- Water: Public
- Utilities for property: Sewer Connected, Underground Utilities
Green energy
- Energy efficient items: Thermostat
Community & HOA
Community
- Features: Street Lights, Curbs
- Security: Security System
- Subdivision: Hillyer Highlands
Location
- Region: Anniston
Financial & listing details
- Price per square foot: $190/sqft
- Tax assessed value: $672,000
- Annual tax amount: $3,410
- Price range: $975K - $975K
- Date on market: 2/16/2024
- Road surface type: Paved
Estimated market value
Not available
Estimated sales range
Not available
Not available
Price history
Price history
| Date | Event | Price |
|---|---|---|
| 11/13/2024 | Pending sale | $975,000$190/sqft |
Source: | ||
| 10/26/2024 | Listing removed | $3,000$1/sqft |
Source: Zillow Rentals Report a problem | ||
| 10/22/2024 | Price change | $3,000-9.1%$1/sqft |
Source: Zillow Rentals Report a problem | ||
| 10/8/2024 | Price change | $3,300-5.7%$1/sqft |
Source: Zillow Rentals Report a problem | ||
| 9/14/2024 | Listed for rent | $3,500$1/sqft |
Source: Zillow Rentals Report a problem | ||
| 7/2/2024 | Price change | $975,000-11.4%$190/sqft |
Source: | ||
| 2/16/2024 | Listed for sale | $1,100,000$214/sqft |
Source: | ||
Public tax history
Public tax history
| Year | Property taxes | Tax assessment |
|---|---|---|
| 2024 | $3,410 | $67,200 |
| 2023 | $3,410 | $67,200 |
| 2022 | $3,410 +19.2% | $67,200 +18.9% |
| 2021 | $2,860 -5.1% | $56,520 -4.8% |
| 2020 | $3,015 | $59,340 -2.6% |
| 2019 | $3,015 -2.6% | $60,926 +0% |
| 2018 | $3,096 | $60,920 +11.9% |
| 2017 | $3,096 -46.4% | $54,440 -51.4% |
| 2016 | $5,774 | $111,920 +106% |
| 2013 | $5,774 | $54,340 |
Find assessor info on the county website
BuyAbility℠ payment
Est. payment
$5,019/mo
Principal & interest
$4613
Property taxes
$406
Climate risks
Neighborhood: 36207
Nearby schools
GreatSchools rating
- 3/10Golden Springs Elementary SchoolGrades: 1-5Distance: 1.8 mi
- 3/10Anniston Middle SchoolGrades: 6-8Distance: 4.5 mi
- 2/10Anniston High SchoolGrades: 9-12Distance: 1.5 mi
Schools provided by the listing agent
- Elementary: Golden Springs
- Middle: Anniston
- High: Anniston
Source: GALMLS. This data may not be complete. We recommend contacting the local school district to confirm school assignments for this home.
Open to renting?
Browse rentals near this home.- Loading





