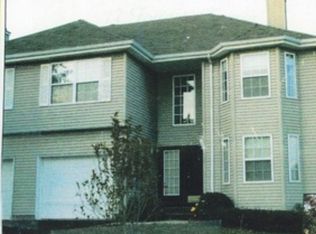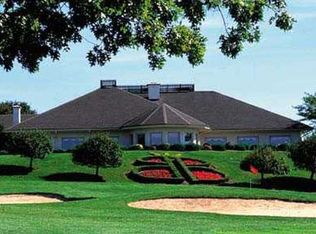
Closed
$548,000
5 Roxiticus Ct, Clinton Twp., NJ 08801
2beds
3baths
--sqft
Single Family Residence
Built in ----
-- sqft lot
$574,000 Zestimate®
$--/sqft
$2,888 Estimated rent
Home value
$574,000
$511,000 - $643,000
$2,888/mo
Zestimate® history
Loading...
Owner options
Explore your selling options
What's special
Zillow last checked: 8 hours ago
Listing updated: January 27, 2026 at 01:03am
Listed by:
Bridget Woodell 908-735-8080,
Coldwell Banker Realty
Bought with:
Mary Ann Nelson
Coldwell Banker Realty
Source: GSMLS,MLS#: 3961835
Price history
| Date | Event | Price |
|---|---|---|
| 6/18/2025 | Sold | $548,000+10.7% |
Source: | ||
| 6/7/2025 | Pending sale | $495,000 |
Source: | ||
| 5/8/2025 | Listed for sale | $495,000+58.4% |
Source: | ||
| 5/19/2016 | Sold | $312,500-3.8% |
Source: | ||
| 2/27/2016 | Listing removed | $2,500 |
Source: RE/MAX Pinnacle #3269029 Report a problem | ||
Public tax history
| Year | Property taxes | Tax assessment |
|---|---|---|
| 2025 | $8,725 | $292,700 |
| 2024 | $8,725 +3.2% | $292,700 |
| 2023 | $8,456 +5.7% | $292,700 |
Find assessor info on the county website
Neighborhood: 08801
Nearby schools
GreatSchools rating
- NAPatrick McGaheran Elementary SchoolGrades: PK-2Distance: 2.1 mi
- 7/10Clinton Twp Middle SchoolGrades: 6-8Distance: 0.5 mi
- 8/10North Hunterdon Reg High SchoolGrades: 9-12Distance: 0.9 mi
Get a cash offer in 3 minutes
Find out how much your home could sell for in as little as 3 minutes with a no-obligation cash offer.
Estimated market value$574,000
Get a cash offer in 3 minutes
Find out how much your home could sell for in as little as 3 minutes with a no-obligation cash offer.
Estimated market value
$574,000
